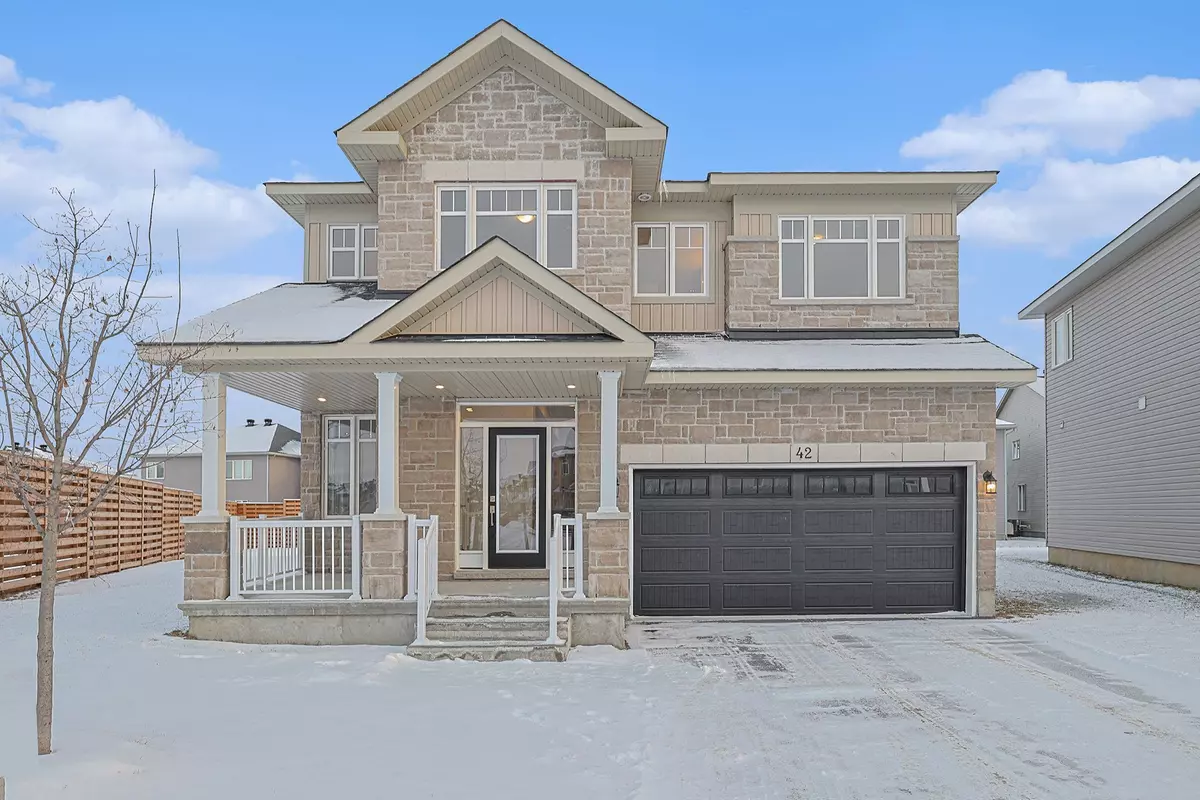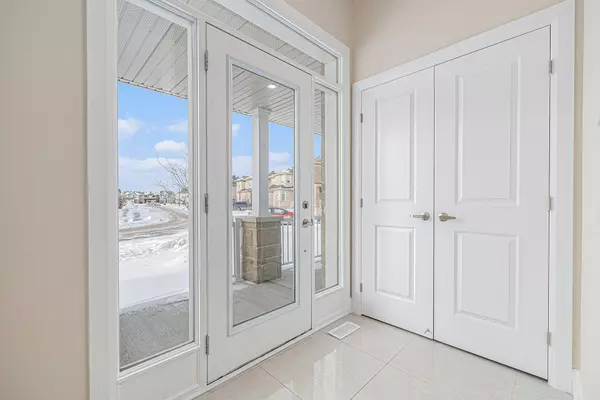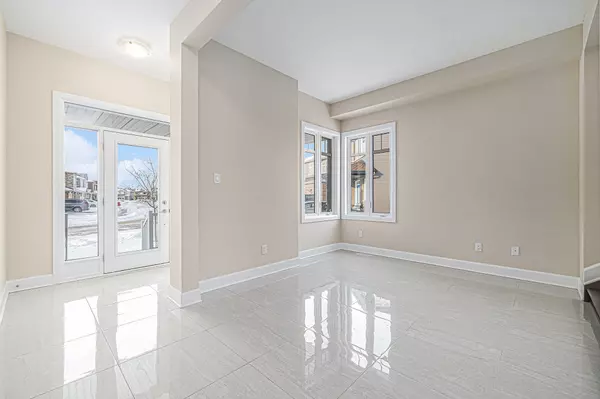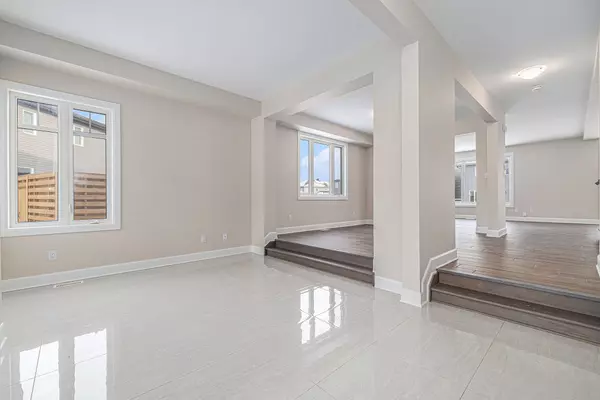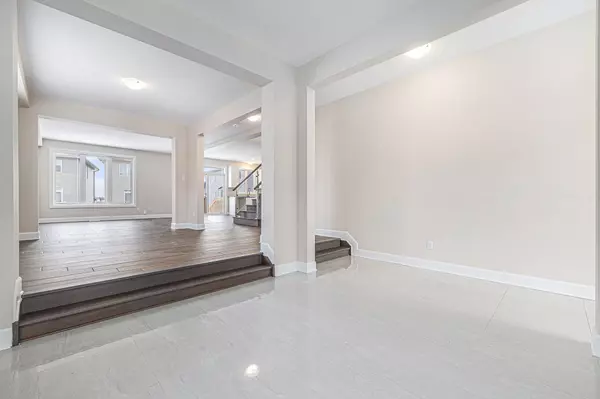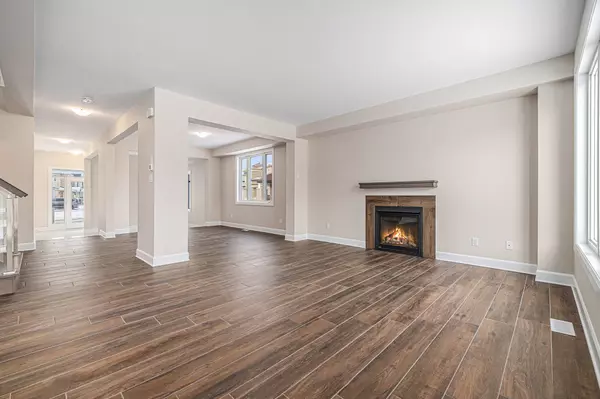REQUEST A TOUR If you would like to see this home without being there in person, select the "Virtual Tour" option and your agent will contact you to discuss available opportunities.
In-PersonVirtual Tour
$ 739,900
Est. payment | /mo
4 Beds
3 Baths
$ 739,900
Est. payment | /mo
4 Beds
3 Baths
Key Details
Property Type Single Family Home
Sub Type Detached
Listing Status Active
Purchase Type For Sale
Approx. Sqft 2500-3000
MLS Listing ID X11933428
Style 2-Storey
Bedrooms 4
Annual Tax Amount $6,570
Tax Year 2024
Property Description
Welcome to Olympia Homes Parthenon model! This stunning 2,685 sqft residence that blends modern elegance with functional design. Step inside to an expansive foyer with ample closet space, setting the stage for the thoughtfully designed layout. The open-concept living and dining area is an entertainers dream, featuring a cozy fireplace in the living room that invites warmth and comfort. The modern kitchen is a chefs delight, boasting stone countertops, sleek white cabinetry and a walk-in pantry for ample storage. A mudroom and additional walk-in closet provide extra convenience and organization. Ascending the hardwood stairs with a stylish glass banister, you'll find a spacious primary bedroom that serves as a private oasis, complete with two walk-in closets and a luxurious 4-piece ensuite featuring a walk-in shower with dual showerheads and a double vanity for added convenience. The three additional bedrooms are generously sized, with one offering its own walk-in closet. A full bathroom and a well-placed laundry room complete the second level, ensuring effortless everyday living. This beautifully designed home combines modern finishes, functional living spaces, and high-end details, making it an ideal choice for those seeking comfort and sophistication. Don't miss out on this dream home!
Location
Province ON
County Lanark
Community 909 - Carleton Place
Area Lanark
Region 909 - Carleton Place
City Region 909 - Carleton Place
Rooms
Family Room No
Basement Full, Unfinished
Kitchen 1
Interior
Interior Features Storage, Water Heater
Cooling None
Fireplace Yes
Heat Source Gas
Exterior
Parking Features Lane
Garage Spaces 2.0
Pool None
Roof Type Asphalt Shingle
Lot Frontage 42.85
Lot Depth 131.26
Total Parking Spaces 4
Building
Foundation Poured Concrete
Listed by EXP REALTY


