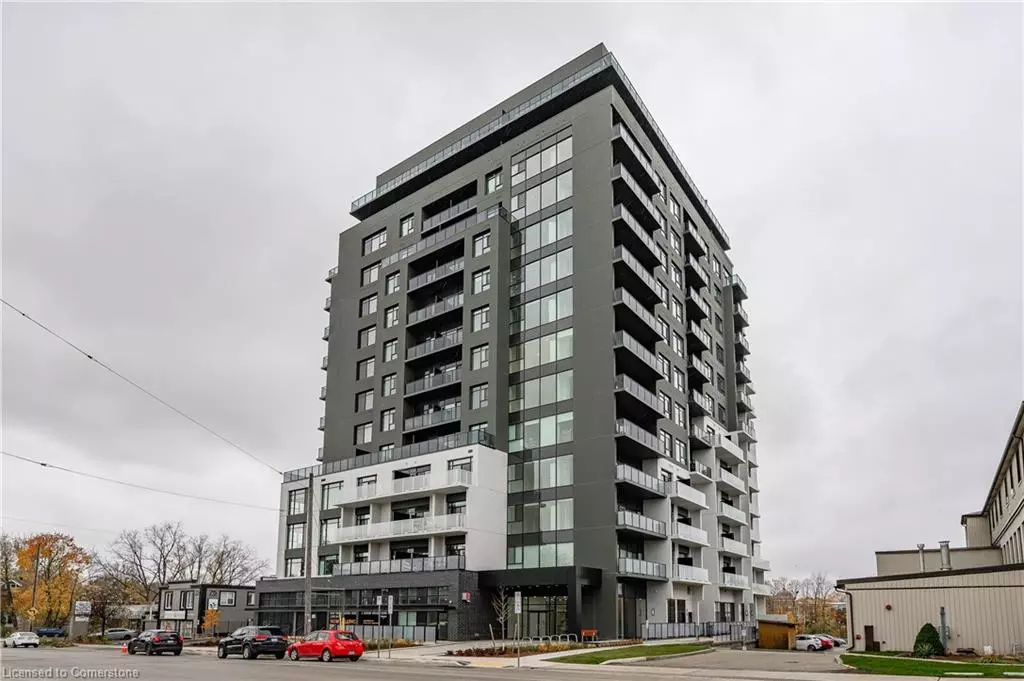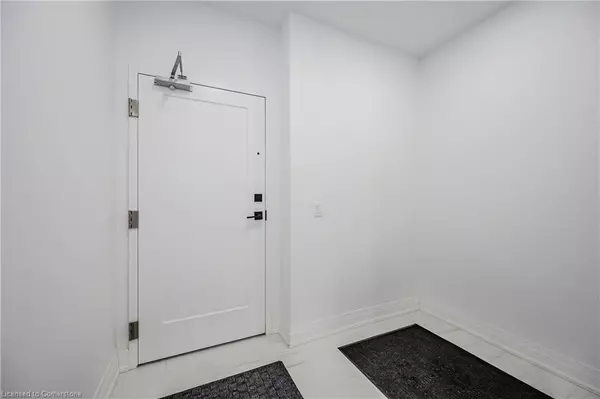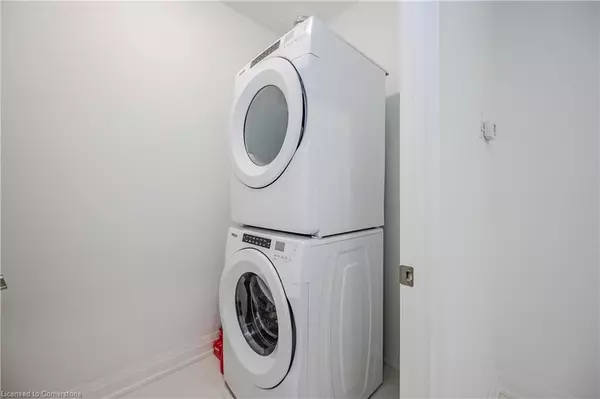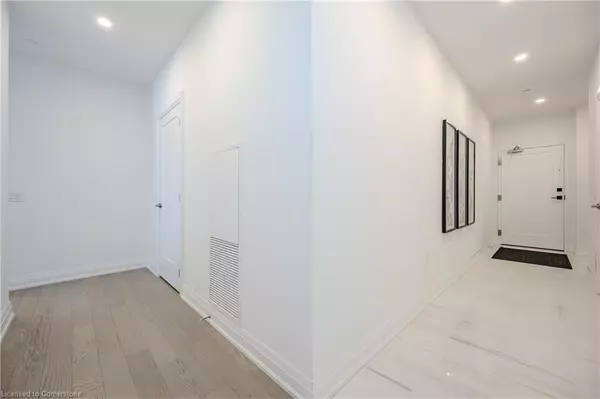2 Beds
2 Baths
1,284 SqFt
2 Beds
2 Baths
1,284 SqFt
Key Details
Property Type Condo
Sub Type Condo/Apt Unit
Listing Status Active
Purchase Type For Sale
Square Footage 1,284 sqft
Price per Sqft $638
MLS Listing ID 40691734
Style 1 Storey/Apt
Bedrooms 2
Full Baths 2
HOA Fees $665/mo
HOA Y/N Yes
Abv Grd Liv Area 1,284
Originating Board Waterloo Region
Annual Tax Amount $4,673
Property Description
Location
Province ON
County Wellington
Area City Of Guelph
Zoning D.1-25
Direction Wellington Street E to Wyndham Street S
Rooms
Kitchen 1
Interior
Interior Features Built-In Appliances
Heating Forced Air
Cooling Central Air
Fireplaces Type Electric
Fireplace Yes
Window Features Window Coverings
Appliance Built-in Microwave, Dishwasher, Dryer, Disposal, Gas Oven/Range, Microwave, Range Hood, Refrigerator, Washer
Laundry In-Suite
Exterior
Exterior Feature Controlled Entry
Parking Features Garage Door Opener
Garage Spaces 1.0
Roof Type Flat
Porch Enclosed
Garage Yes
Building
Lot Description Urban, City Lot, Library, Public Transit, Trails
Faces Wellington Street E to Wyndham Street S
Foundation Concrete Perimeter
Sewer Sewer (Municipal)
Water Municipal
Architectural Style 1 Storey/Apt
Structure Type Block,Stucco
New Construction No
Others
HOA Fee Include Insurance,Building Maintenance,C.A.M.,Central Air Conditioning,Common Elements,Maintenance Grounds,Heat,Parking,Property Management Fees,Snow Removal,Water,Windows
Senior Community No
Tax ID 719890073
Ownership Condominium







