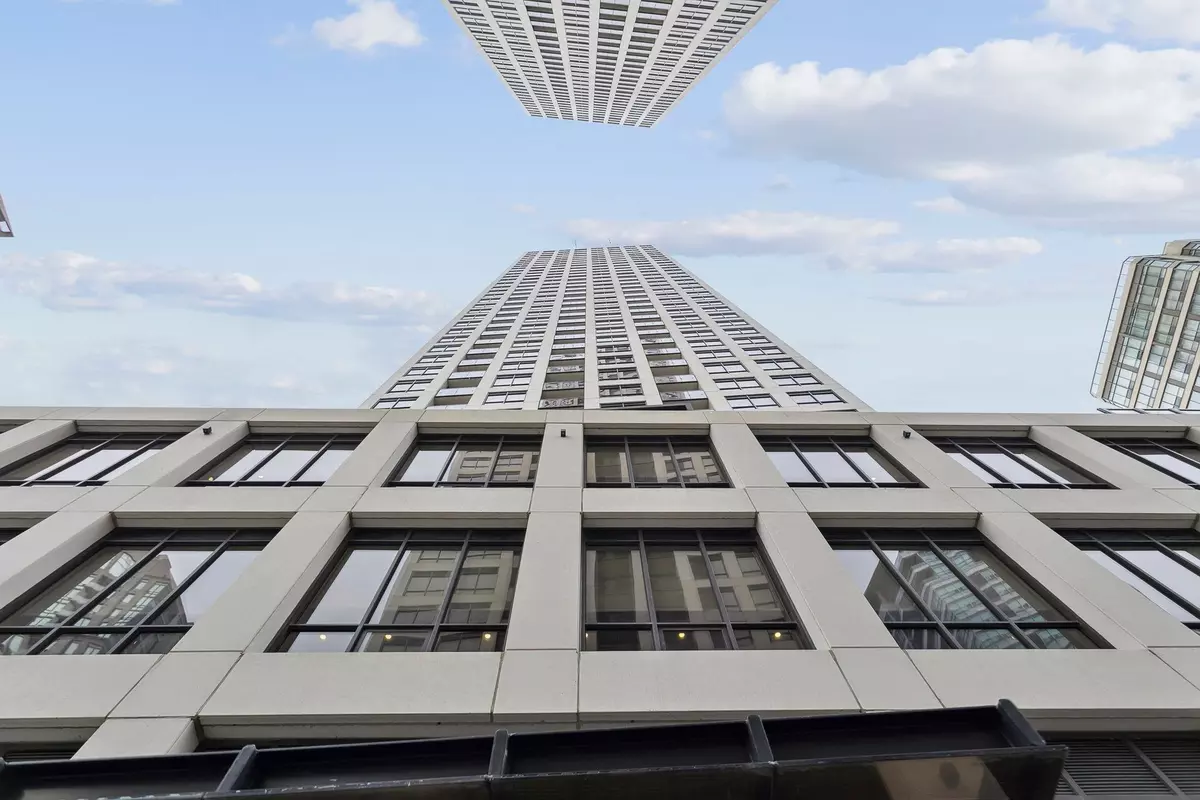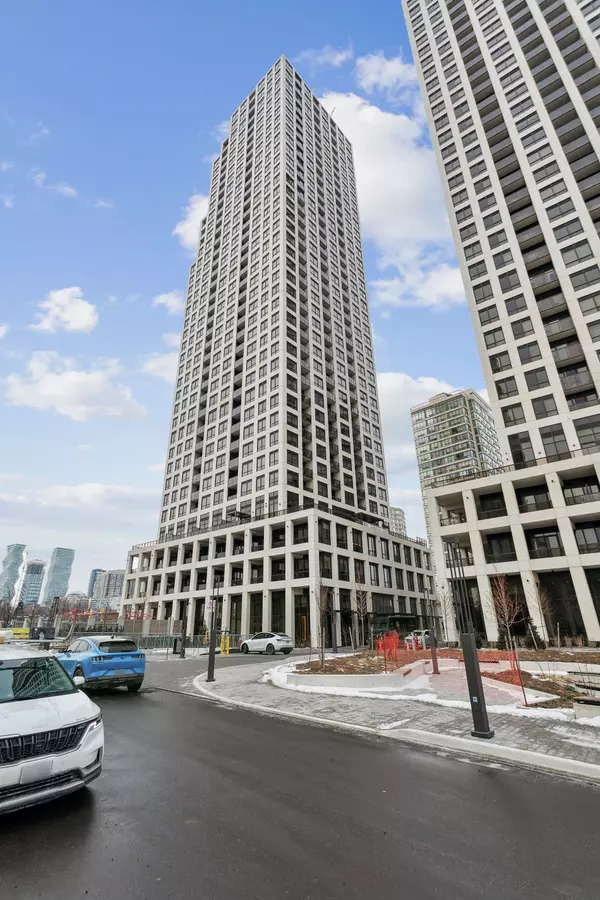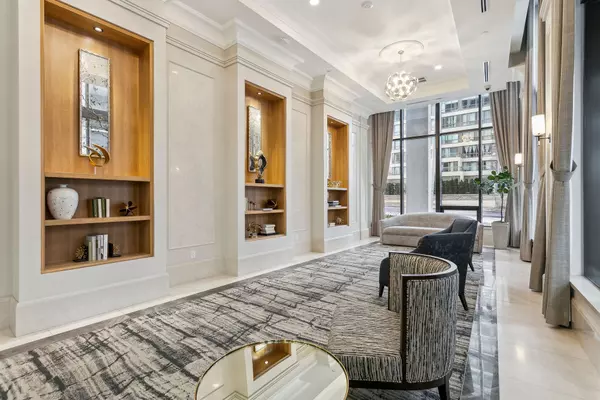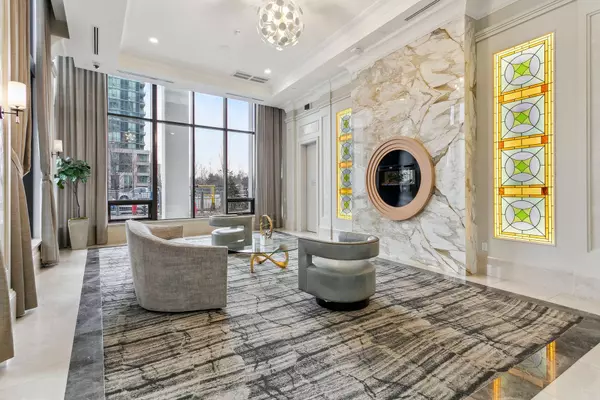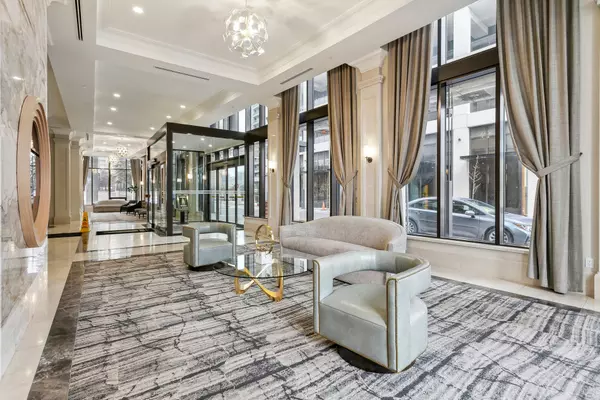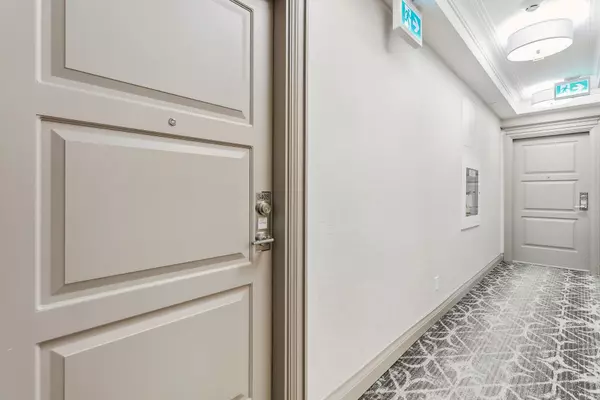REQUEST A TOUR If you would like to see this home without being there in person, select the "Virtual Tour" option and your agent will contact you to discuss available opportunities.
In-PersonVirtual Tour
$ 699,000
Est. payment | /mo
2 Beds
2 Baths
$ 699,000
Est. payment | /mo
2 Beds
2 Baths
Key Details
Property Type Condo
Sub Type Condo Apartment
Listing Status Active
Purchase Type For Sale
Approx. Sqft 800-899
Municipality Mississauga
MLS Listing ID W11939733
Style Apartment
Bedrooms 2
HOA Fees $573
Annual Tax Amount $3,900
Tax Year 2024
Property Description
Experience unparalleled living in this exquisite, modern corner unit, offering breathtaking and unobstructed views. The expansive master bedroom features an ensuite and a spacious closet, ensuring comfort and convenience. The sleek, contemporary kitchen is equipped with top-of-the-line stainless steel appliances and a built-in island, perfect for culinary enthusiasts. The unit also boasts a large second bedroom, providing ample space for family or guests. Uniquely positioned with the only balcony on the building's side, this residence offers exclusive, unobstructed vistas, creating a serene and private outdoor retreat. Nestled in a prime location, the property is surrounded by an array of shopping destinations and picturesque parks, enhancing the urban living experience. With its combination of modern design, premium amenities, and an enviable location, this unit is a rare find and an absolute must-see. Do not miss the opportunity to make this exceptional residence your new home.
Location
Province ON
County Peel
Community Fairview
Area Peel
Region Fairview
City Region Fairview
Rooms
Family Room No
Basement None
Kitchen 1
Interior
Interior Features Other, Built-In Oven
Cooling Central Air
Fireplace No
Heat Source Gas
Exterior
Parking Features Underground
Garage Spaces 1.0
Exposure South West
Total Parking Spaces 1
Building
Story 32
Unit Features Arts Centre,Electric Car Charger,Hospital,Library,Park,Public Transit
Locker Owned
Others
Pets Allowed Restricted
Listed by ROYAL LEPAGE REALTY PLUS


