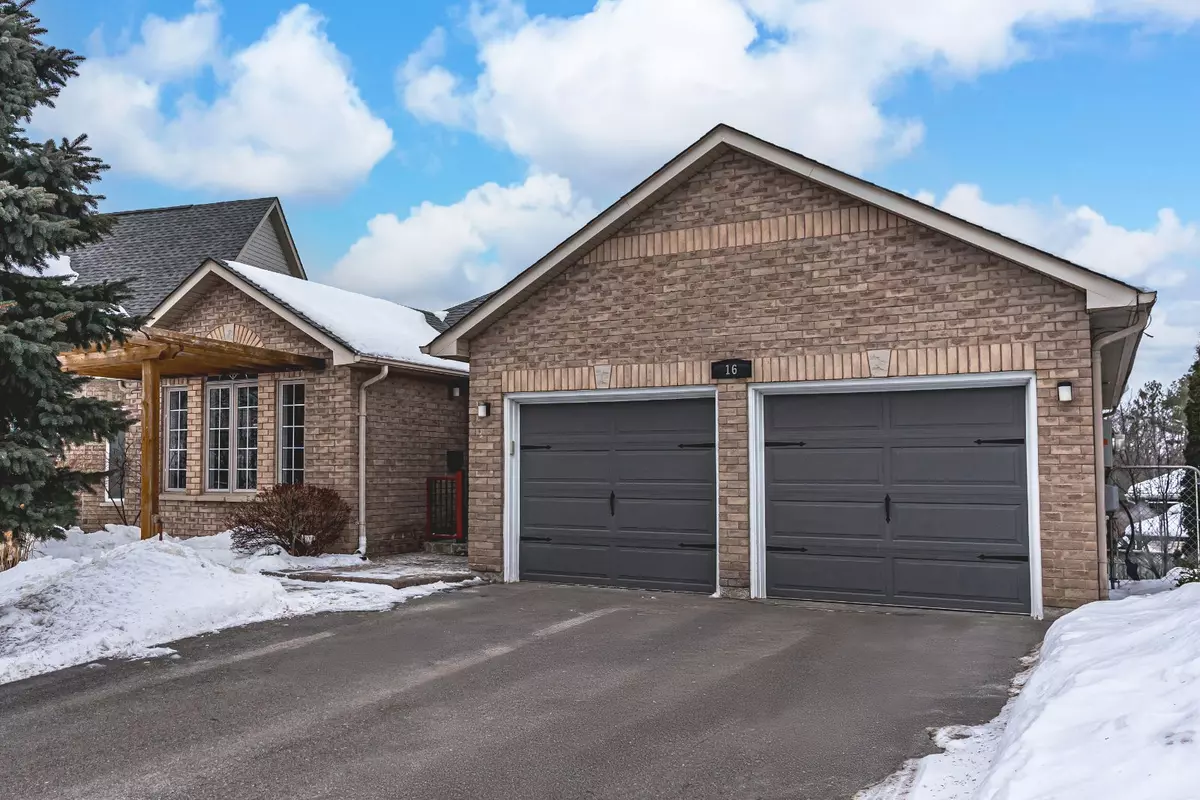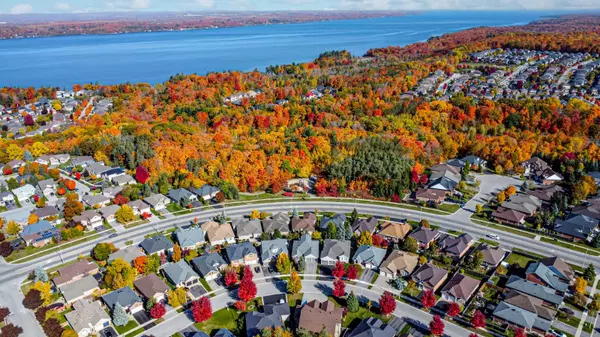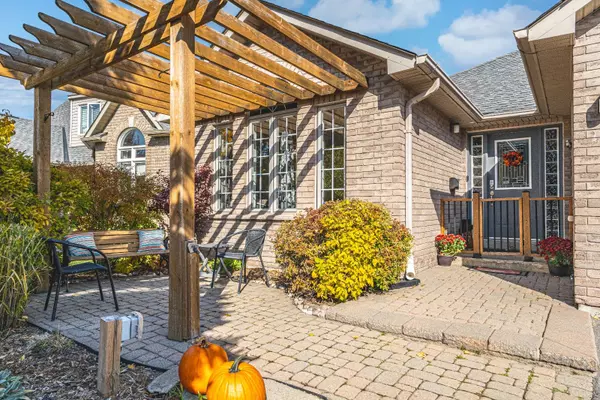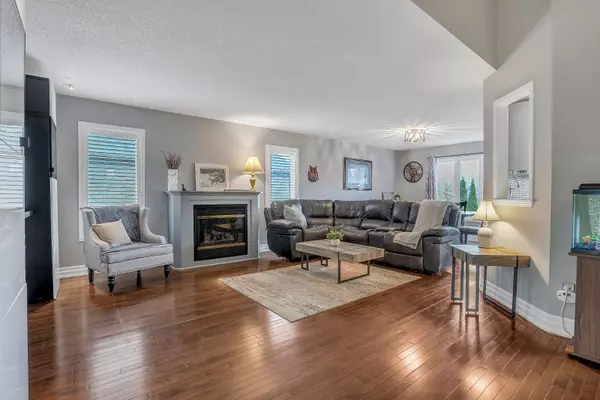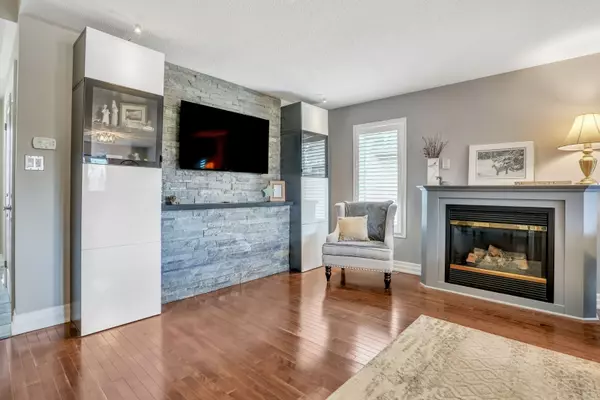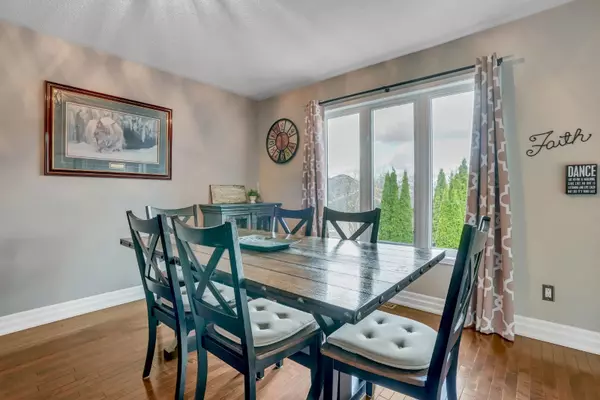3 Beds
4 Baths
3 Beds
4 Baths
Key Details
Property Type Single Family Home
Sub Type Detached
Listing Status Active
Purchase Type For Sale
Approx. Sqft 1500-2000
Municipality Barrie
MLS Listing ID S11939748
Style Bungalow
Bedrooms 3
Annual Tax Amount $5,792
Tax Year 2024
Property Description
Location
Province ON
County Simcoe
Community Bayshore
Area Simcoe
Region Bayshore
City Region Bayshore
Rooms
Family Room No
Basement Finished with Walk-Out, Full
Kitchen 1
Separate Den/Office 1
Interior
Interior Features Auto Garage Door Remote, In-Law Capability
Cooling Central Air
Fireplaces Type Electric, Natural Gas
Fireplace Yes
Heat Source Gas
Exterior
Exterior Feature Awnings, Deck, Landscaped, Porch, Year Round Living
Parking Features Private Double
Garage Spaces 4.0
Pool None
Roof Type Asphalt Shingle
Lot Frontage 42.38
Lot Depth 109.44
Total Parking Spaces 6
Building
Unit Features Beach,Greenbelt/Conservation,Library,Park,Place Of Worship,Public Transit
Foundation Poured Concrete


