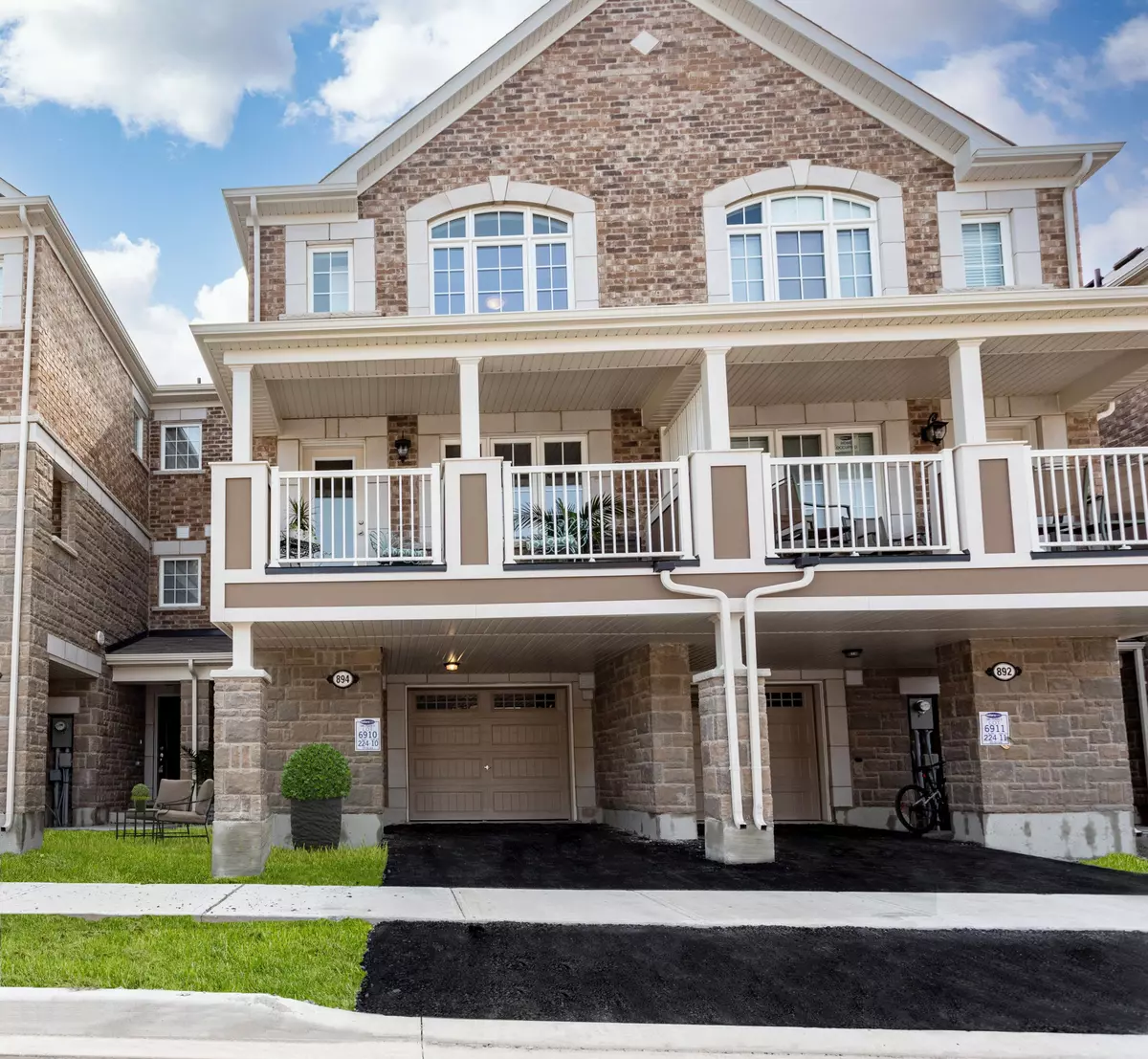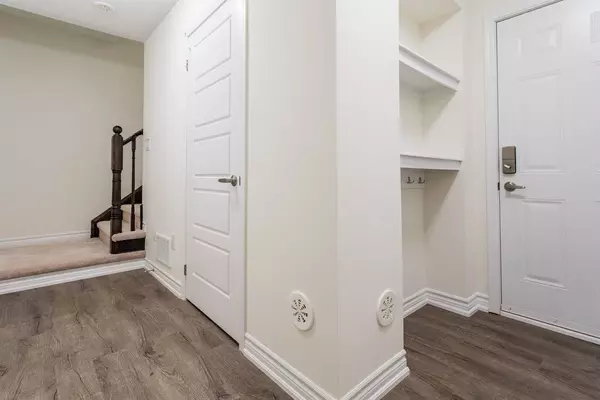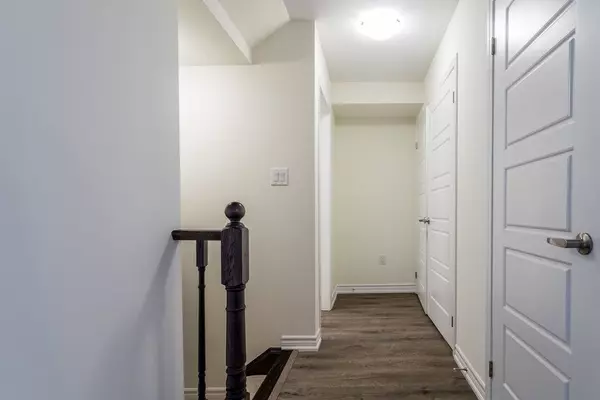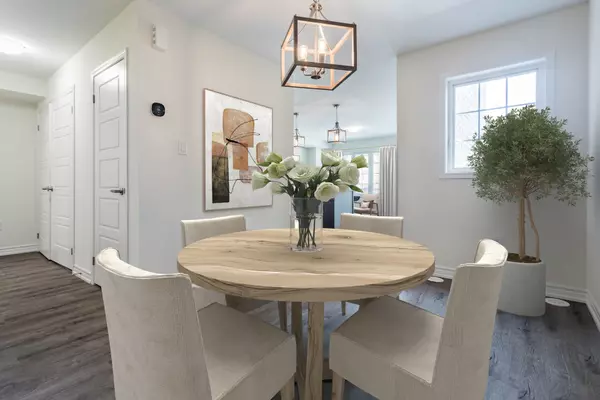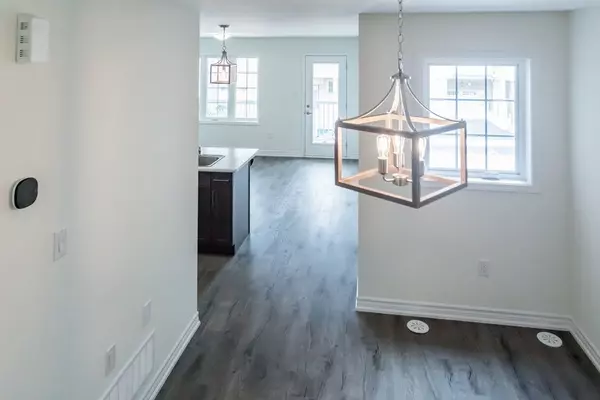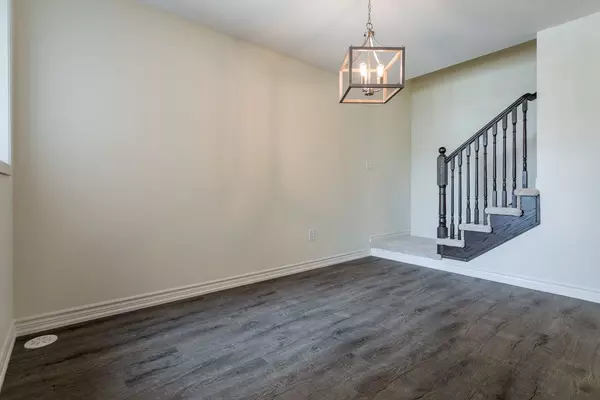REQUEST A TOUR If you would like to see this home without being there in person, select the "Virtual Tour" option and your agent will contact you to discuss available opportunities.
In-PersonVirtual Tour
$ 3,200
3 Beds
3 Baths
$ 3,200
3 Beds
3 Baths
Key Details
Property Type Townhouse
Sub Type Att/Row/Townhouse
Listing Status Active
Purchase Type For Rent
Approx. Sqft 1100-1500
Municipality Milton
MLS Listing ID W11948713
Style 3-Storey
Bedrooms 3
Property Description
FREEHOLD END UNIT TOWNHOME - EXTENSIVELY UPGRADED - 3 Bedroom, 3 Bathroom offering approximately 1400 SF of living space. You will love the stunning open concept kitchen with extended cabinets and deep pot drawers, premium grade Stainless Steel appliances, subway tile backsplash, custom island lighting, walk-in pantry closet and separate centre island with counter seating for 4 people. Trendy east to care for vinyl hardwood style flooring in neutral grey tones throughout. Quality custom zebra blinds throughout. All 3 bedroom with mirror sliding closet doors. Freshly painted in neutral tones. Single car garage with extra covered driveway parking. Close to highways, shopping, golf and parks! Move in ready and available immediately!
Location
Province ON
County Halton
Community Cobban
Area Halton
Region Cobban
City Region Cobban
Rooms
Family Room Yes
Basement None
Kitchen 1
Interior
Interior Features Other
Heating Yes
Cooling Central Air
Fireplace No
Heat Source Gas
Exterior
Parking Features Private
Garage Spaces 1.0
Pool None
Roof Type Asphalt Shingle
Lot Frontage 21.0
Lot Depth 44.29
Total Parking Spaces 2
Building
Unit Features Golf,Rec./Commun.Centre,Greenbelt/Conservation,Park
Foundation Unknown
Listed by RE/MAX Escarpment Realty Inc., Brokerage


