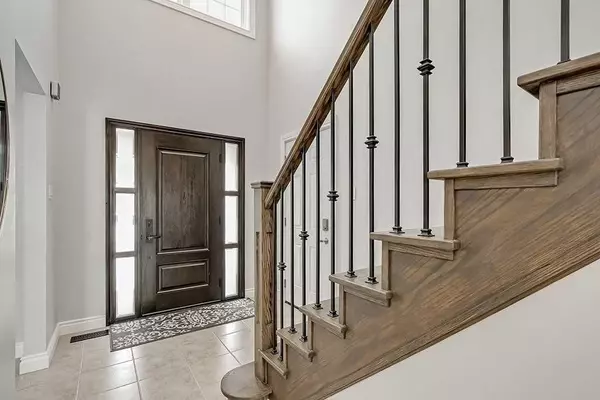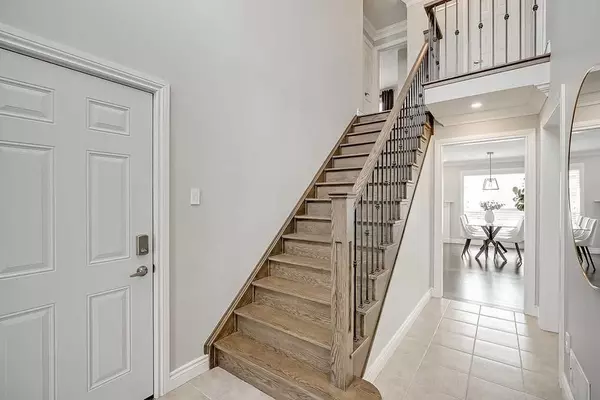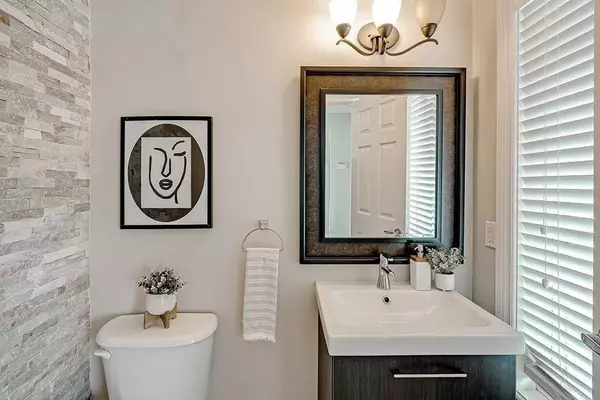$1,250,000
$1,249,900
For more information regarding the value of a property, please contact us for a free consultation.
3 Beds
3 Baths
SOLD DATE : 02/28/2023
Key Details
Sold Price $1,250,000
Property Type Single Family Home
Sub Type Detached
Listing Status Sold
Purchase Type For Sale
Approx. Sqft 1100-1500
MLS Listing ID W5886319
Sold Date 02/28/23
Style 2-Storey
Bedrooms 3
Annual Tax Amount $3,984
Tax Year 2022
Property Description
You'll Love It! Chic Updtd/Reno'd Mattamy W/3 Bdrms/2.5 Bths & Prof Fin Bsmt W/Lam Flr, Rec Rm & 3Pc Bth. Prof Lndscpg W/Cust Deck In Bckyrd (2018) & Cc Dbl Drvwy. Upgrds Incl Roof (2015), Oak & Hickory Hrdwd Flrs/Crwn Mldgs/Pot Lites & Refin Stairs. Lvg/Dng Rm W/Fpl & Hrdwd Flrs. Updtd Kit W/Granite/Ss Appls & W/O To Deck. Prim Bdrm W/Access Door To Updtd 5Pc Mn Bth W/Qrtz Cntr. In West Oak Trails Close To Parks/Schools, Shops, Hosp & Hwys.
Location
Province ON
County Halton
Community West Oak Trails
Area Halton
Zoning Rl6
Region West Oak Trails
City Region West Oak Trails
Rooms
Family Room No
Basement Finished, Full
Kitchen 1
Interior
Cooling Central Air
Exterior
Parking Features Private Double
Garage Spaces 3.0
Pool None
Lot Frontage 36.09
Lot Depth 75.46
Total Parking Spaces 3
Others
Senior Community Yes
Read Less Info
Want to know what your home might be worth? Contact us for a FREE valuation!

Our team is ready to help you sell your home for the highest possible price ASAP







