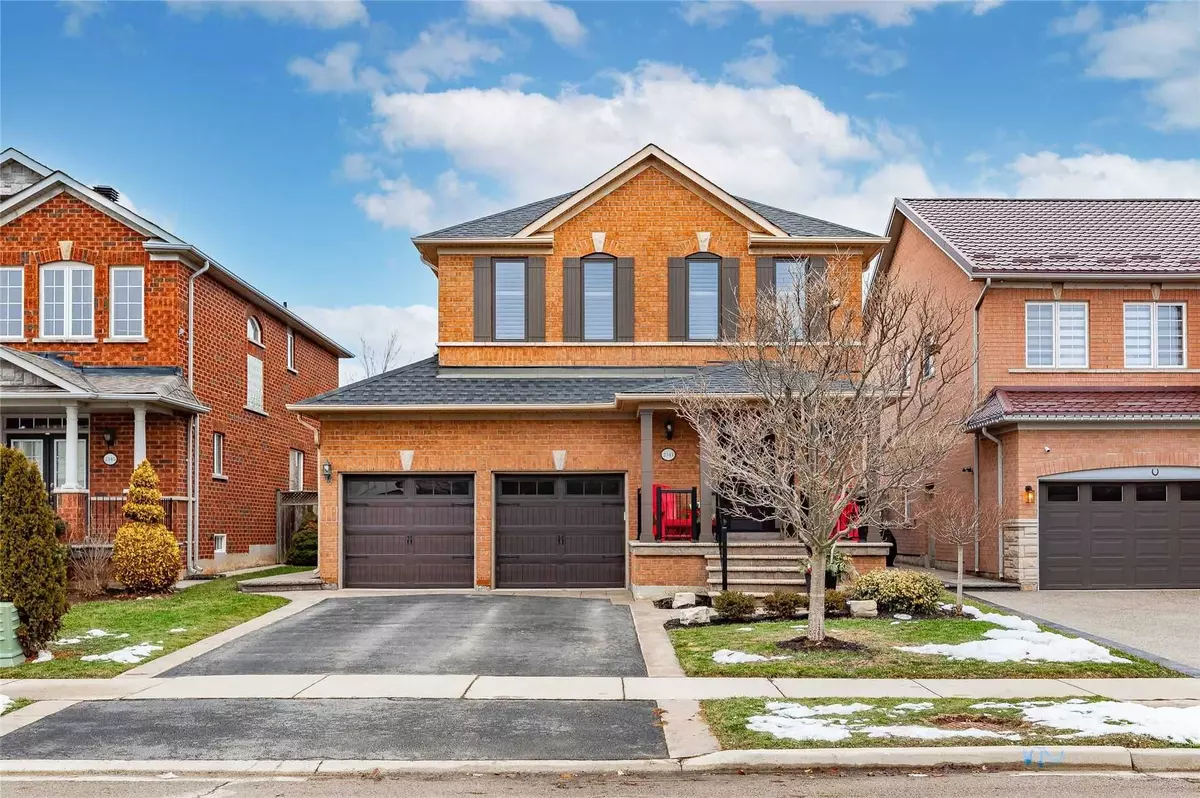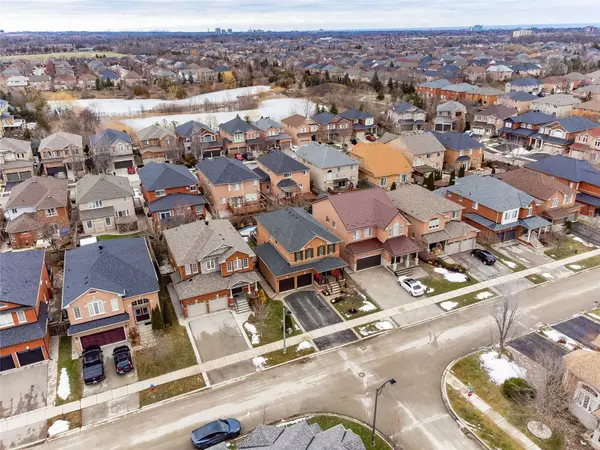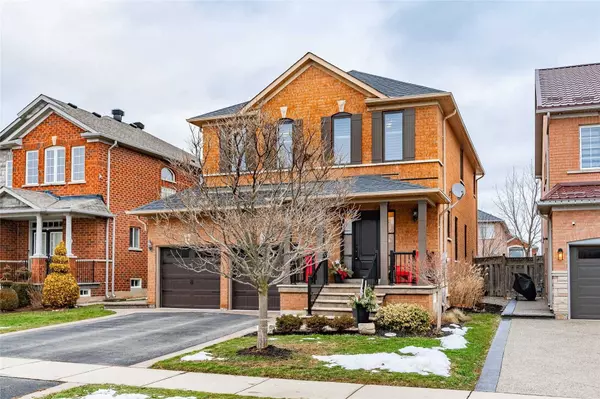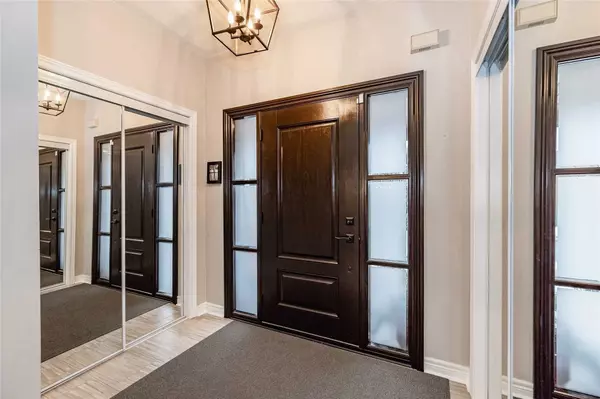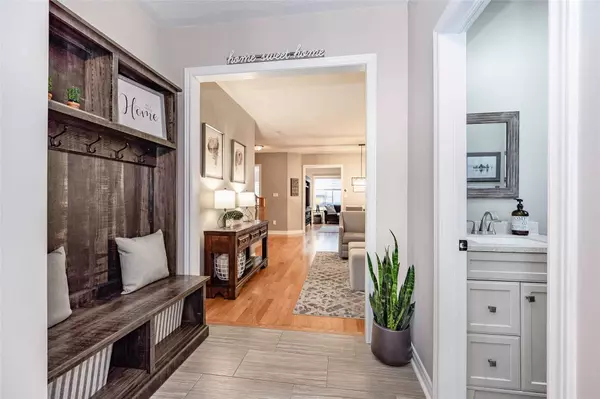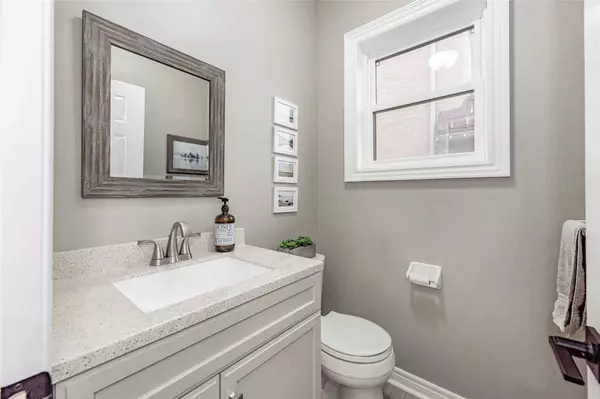$1,650,000
$1,648,000
0.1%For more information regarding the value of a property, please contact us for a free consultation.
4 Beds
3 Baths
SOLD DATE : 04/17/2023
Key Details
Sold Price $1,650,000
Property Type Single Family Home
Sub Type Detached
Listing Status Sold
Purchase Type For Sale
Approx. Sqft 2000-2500
MLS Listing ID W5908029
Sold Date 04/17/23
Style 2-Storey
Bedrooms 4
Annual Tax Amount $5,869
Tax Year 2023
Property Description
This Is The One!!! Gorgeous Updated 4 Bed 3 Bath Family Home With Over 2850 Sqft Of Updated Living Space. Great Curb Appeal With Prof Landscaped Front Yard, Stamped Concrete Driveway Borders, Walkways & Front Steps. Beautiful Front Door (2018) Opens To Large Porcelain Tiled Foyer. Main Fl Boasts 9 Ft Ceilings Hdwood Flooring In Living, Dining And Family Rooms And Led Pot Lighting. Renovated Eat In Kitchen With Loads Of Custom Cabinetry With Upper/Lower Cabinet Lighting , Designer Backsplash, Cultured Stone Counter Tops, Crown Moulding, Breakfast Bar And Office Nook. Convenient Main Floor Laundry With Inside Entry From Garage. Second Floor Feat Large Primary Retreat With Renovated (2022) 5 Pc Ensuite And Walk In Closet. 3 Additional Large Bedrooms And Fully Renovated (2022) 4 Pc Main Bath. Partially Finished Lower Level Features Large Recreation Area For Movie Nights, Plenty Of Room For Gym, Study Or Playroom. Close To Shopping, Schools, Oakville Hospital, Parks,Trails,Transit & Hwys.
Location
Province ON
County Halton
Community West Oak Trails
Area Halton
Region West Oak Trails
City Region West Oak Trails
Rooms
Family Room Yes
Basement Full, Partially Finished
Kitchen 1
Interior
Cooling Central Air
Exterior
Parking Features Private Double
Garage Spaces 4.0
Pool Inground
Lot Frontage 42.43
Lot Depth 108.4
Total Parking Spaces 4
Others
Senior Community Yes
Read Less Info
Want to know what your home might be worth? Contact us for a FREE valuation!

Our team is ready to help you sell your home for the highest possible price ASAP


