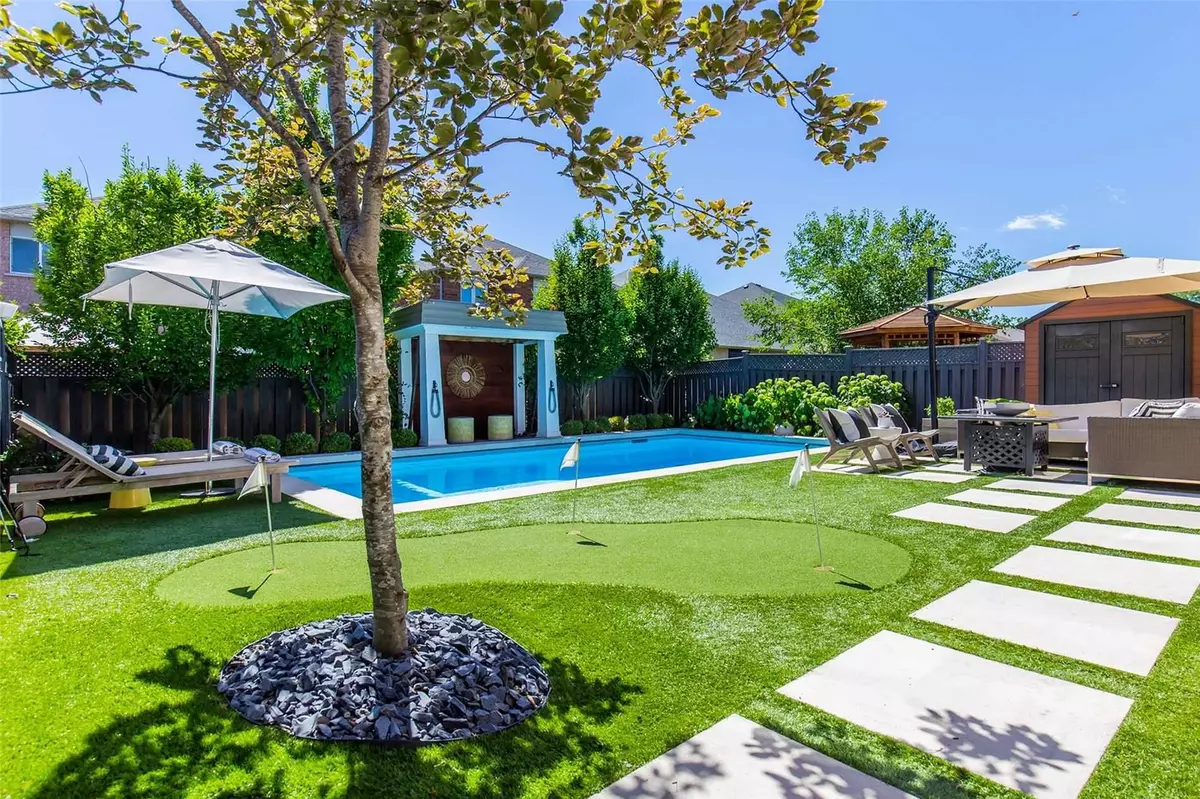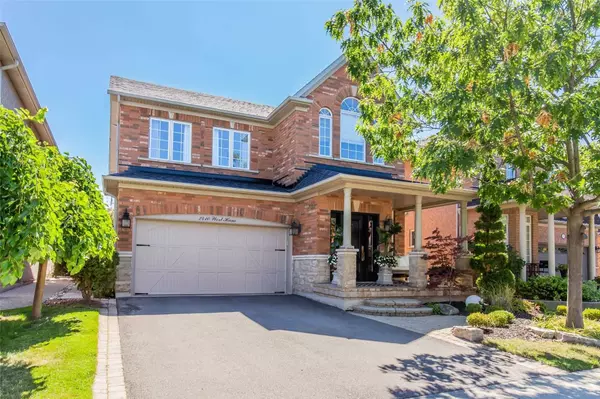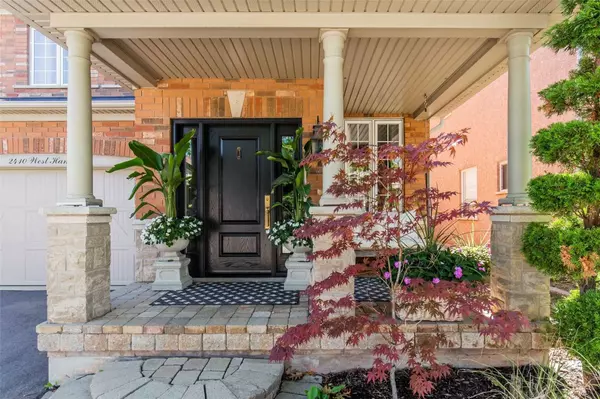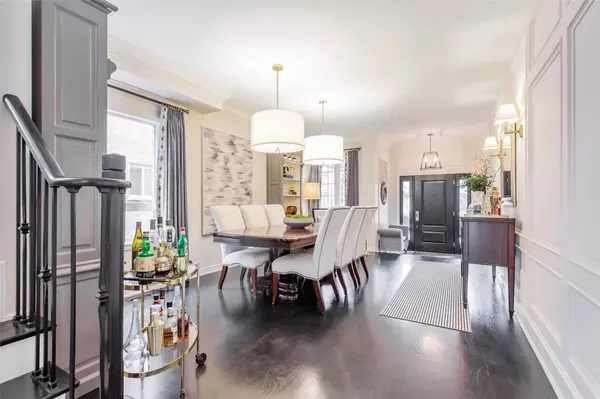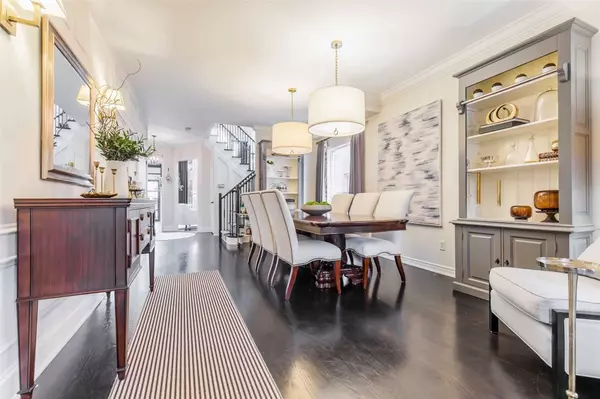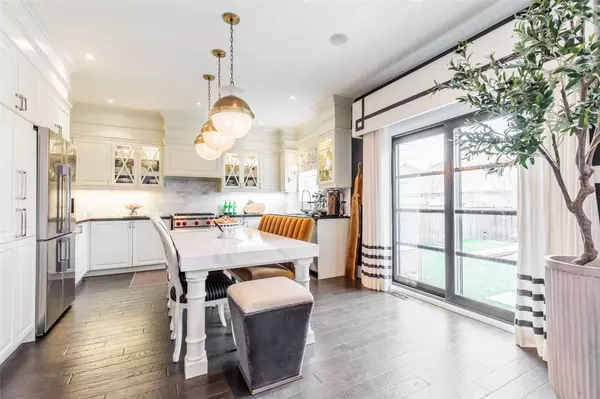$1,955,000
$1,999,500
2.2%For more information regarding the value of a property, please contact us for a free consultation.
4 Beds
3 Baths
SOLD DATE : 06/22/2023
Key Details
Sold Price $1,955,000
Property Type Single Family Home
Sub Type Detached
Listing Status Sold
Purchase Type For Sale
Approx. Sqft 2500-3000
MLS Listing ID W5918743
Sold Date 06/22/23
Style 2-Storey
Bedrooms 4
Annual Tax Amount $6,371
Tax Year 2022
Property Description
Beautiful, Professionally Decorated 4 Bedroom, 3 Bathroom Home - Featured In Several Design & Decor Magazines - Offers Countless Upscale Upgrades & Backyard Oasis With Pool. Main Floor With 9' Ceilings, Hardwood Floors & Panelled Molding Opens To A Bright Chef's Kitchen With Custom Cabinets, Granite Counters, High-End Appliances & Walkout To The Backyard. Living Room With Soaring Double Height Ceiling & Cozy Gas Fireplace. Separate Dining Room & Powder Room. On The Upper Level Are A Luxurious Primary Suite With Custom Closets & Spa Like En-Suite With Heated Floors, Glass Shower, Makeup Vanity & Lux Fixtures. There Are 3 Other Great Sized Bedrooms & Newly Renovated Bathroom. Main Level Laundry, Mud Room & Separate Entrance To The Basement. Basement Offers A Rec Room, Gym Zone & Home Theatre. Professionally Landscaped California Style Backyard With Pool, Lounge Area, Cabana & Putting Green. Great Location, Close To Shops, Schools, Parks, Hospital & Easy Access To Highway. Don't Miss Out!
Location
Province ON
County Halton
Community West Oak Trails
Area Halton
Zoning Rl8
Region West Oak Trails
City Region West Oak Trails
Rooms
Family Room No
Basement Finished, Separate Entrance
Kitchen 1
Interior
Cooling Central Air
Exterior
Parking Features Private Double
Garage Spaces 6.0
Pool Inground
Lot Frontage 41.01
Lot Depth 110.89
Total Parking Spaces 6
Others
Senior Community Yes
Read Less Info
Want to know what your home might be worth? Contact us for a FREE valuation!

Our team is ready to help you sell your home for the highest possible price ASAP


