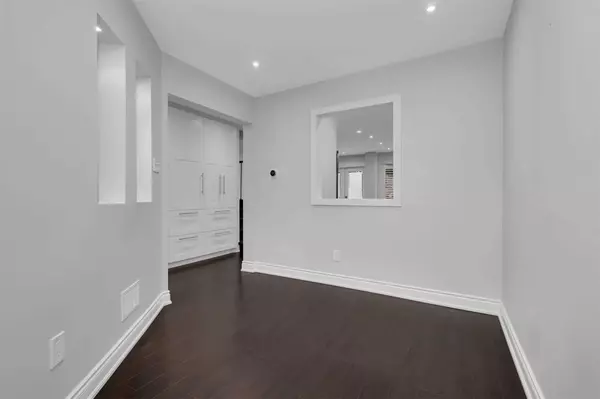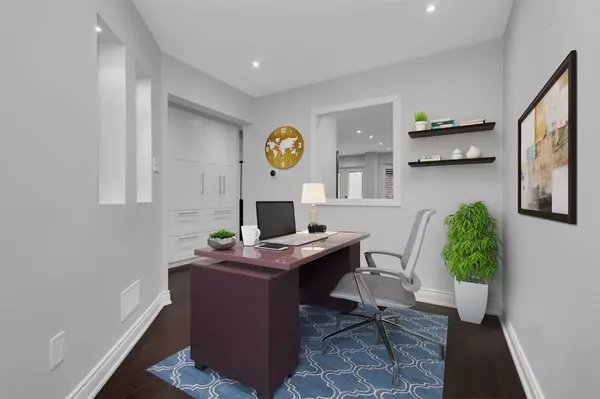$980,000
$999,900
2.0%For more information regarding the value of a property, please contact us for a free consultation.
3 Beds
4 Baths
SOLD DATE : 03/27/2023
Key Details
Sold Price $980,000
Property Type Condo
Sub Type Condo Townhouse
Listing Status Sold
Purchase Type For Sale
Approx. Sqft 1400-1599
MLS Listing ID W5925425
Sold Date 03/27/23
Style 2-Storey
Bedrooms 3
HOA Fees $586
Annual Tax Amount $3,098
Tax Year 2022
Property Description
Executive Style Living In A Great Location In The Ravines Of Twin Oaks. Perfectly Located And Updated 3 Bedroom, 3.5 Bath In Desirable River Oaks. This Lovely Townhouse Is Located In A Quiet, Premium, Enclave Of Only 39 Homes. An Open Concept Kitchen With Updated Stainless Steel Appliances Plus A Custom, Built-In Pantry Adds Tons Of Storage. An Island With A Breakfast Bar Provides Additional Counter Space, Storage And Dining Options. The Cozy Living Room Features A Very Special, Custom Regency Gas Fireplace. Walk Outside Through Double Patio Doors To A Cute, Private Deck, Overlooking Green Space. The Main Floor Also Has A Separate Multi-Functional Space (Office, Family Or Dining Room) Just Off The Kitchen For More Formal Entertaining, As Well As The Convenience Of A 2-Piece Bathroom. Head Upstairs On The Dark Oak Staircase With New Wrought Iron Pickets And Custom Glass Panels. Superb Master Retreat Flooded With Natural Light, Many Large Windows, Vaulted Ceilings And A Wall Of Closets.
Location
Province ON
County Halton
Community River Oaks
Area Halton
Zoning Single Family Residence
Region River Oaks
City Region River Oaks
Rooms
Family Room Yes
Basement Finished
Kitchen 1
Interior
Cooling Central Air
Exterior
Parking Features Surface
Garage Spaces 2.0
Amenities Available BBQs Allowed, Visitor Parking
Exposure South
Total Parking Spaces 2
Building
Locker Ensuite
Others
Senior Community Yes
Pets Allowed Restricted
Read Less Info
Want to know what your home might be worth? Contact us for a FREE valuation!

Our team is ready to help you sell your home for the highest possible price ASAP







