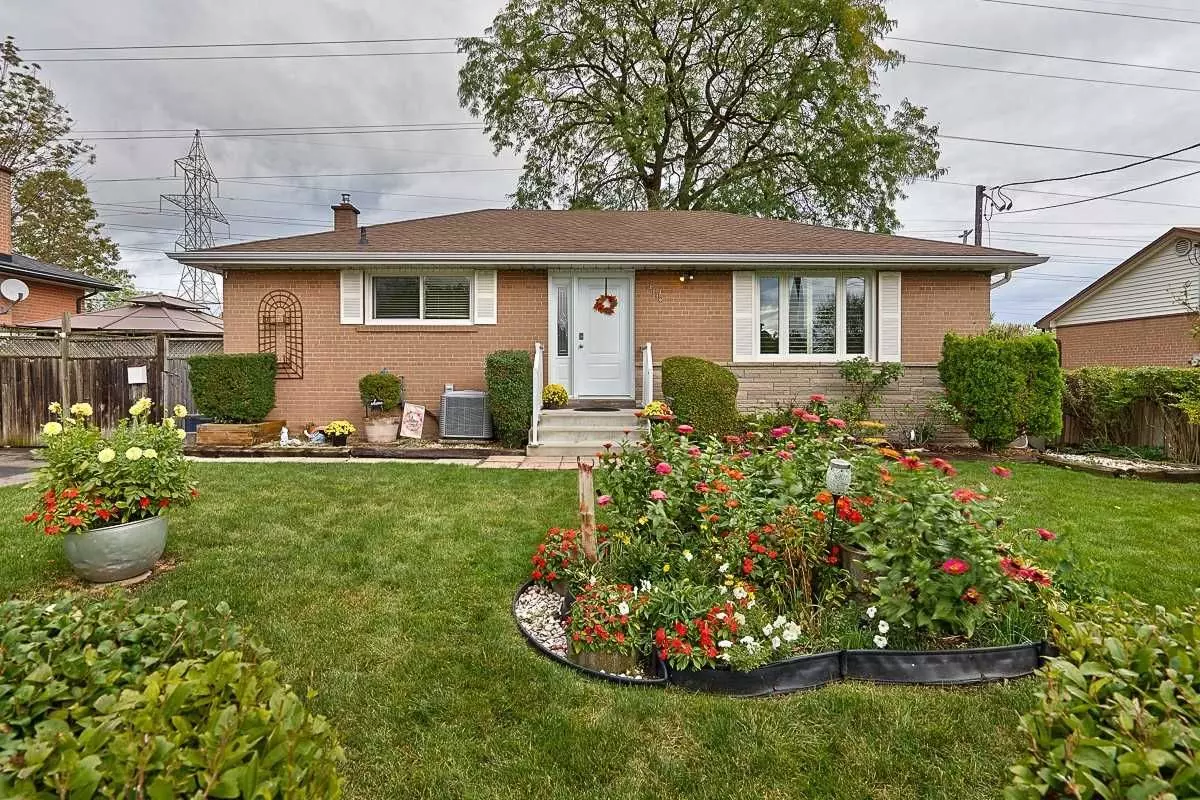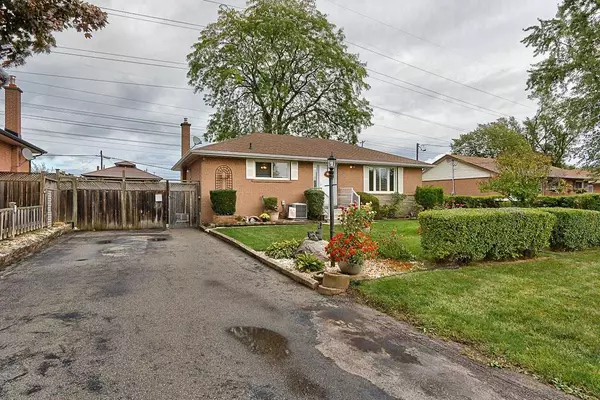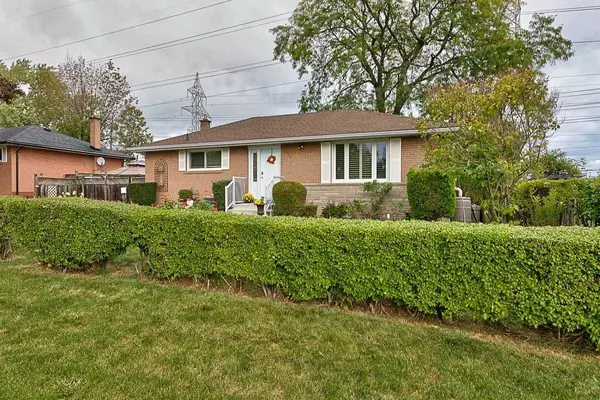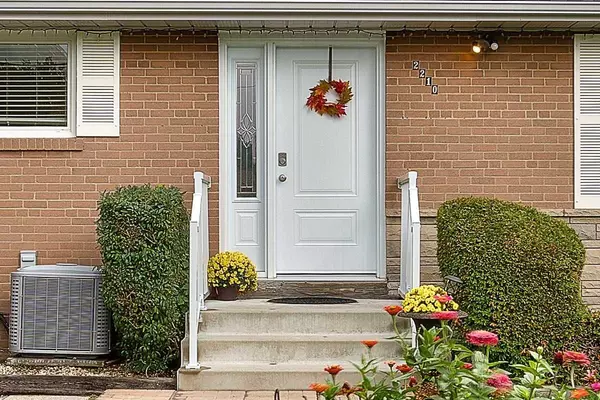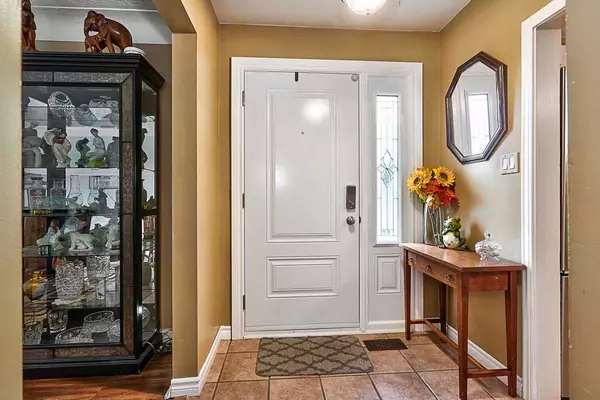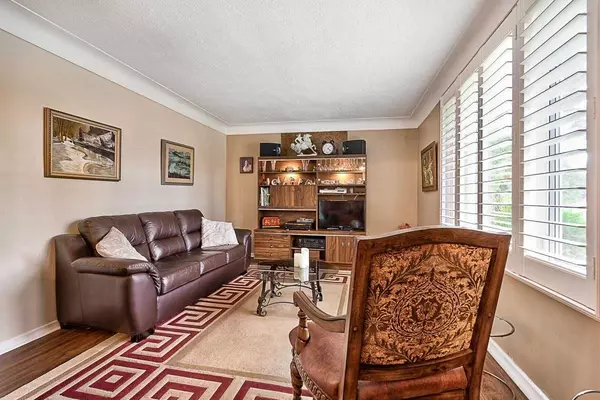$860,000
$890,000
3.4%For more information regarding the value of a property, please contact us for a free consultation.
4 Beds
2 Baths
SOLD DATE : 06/15/2023
Key Details
Sold Price $860,000
Property Type Single Family Home
Sub Type Detached
Listing Status Sold
Purchase Type For Sale
Approx. Sqft 700-1100
MLS Listing ID W5879674
Sold Date 06/15/23
Style Bungalow
Bedrooms 4
Annual Tax Amount $3,487
Tax Year 2022
Property Description
Exceptionally Well-Maintained Three Bedroom Bungalow With No Neighbours Behind Located In The Desirable Community Of Mountainside! The Main Level Offers A Living/Dining Room With Wide Plank Vinyl Floor And California Shutters Overlooking The Front Gardens, Spacious Kitchen With Stainless Steel Appliances Including A Brand New Fridge (August 2022), Primary Bedroom With Berber Broadloom, Two Additional Bedrooms With Hardwood Floors And Spa-Like Three-Piece Bathroom Renovated In 2019 ($15,000) With Oversized Glass Shower. You'll Enjoy The Added Living Space In The Finished Basement Featuring A Large Recreation Room With Electric Fireplace And Home Office, Both With Berber Broadloom And Wainscoting, Fourth Bedroom, Three-Piece Bathroom, Laundry Room And Plenty Of Storage Space. Updates Include Concrete Front Steps (2018), Roof (2018), Exterior Doors (2018), Pool Pump (2014), Pool Filter (2012), High-Efficiency Furnace And Central Air (2012), Windows (2007), 200 Amp Service.
Location
Province ON
County Halton
Community Mountainside
Area Halton
Zoning R2.3
Region Mountainside
City Region Mountainside
Rooms
Family Room No
Basement Finished, Full
Main Level Bedrooms 2
Kitchen 1
Separate Den/Office 1
Interior
Cooling Central Air
Exterior
Parking Features Private Double
Garage Spaces 3.0
Pool None
Lot Frontage 66.0
Lot Depth 110.0
Total Parking Spaces 3
Read Less Info
Want to know what your home might be worth? Contact us for a FREE valuation!
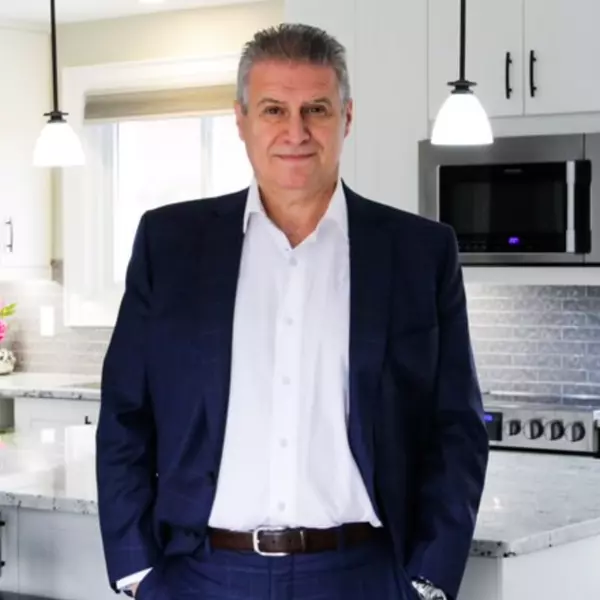
Our team is ready to help you sell your home for the highest possible price ASAP


