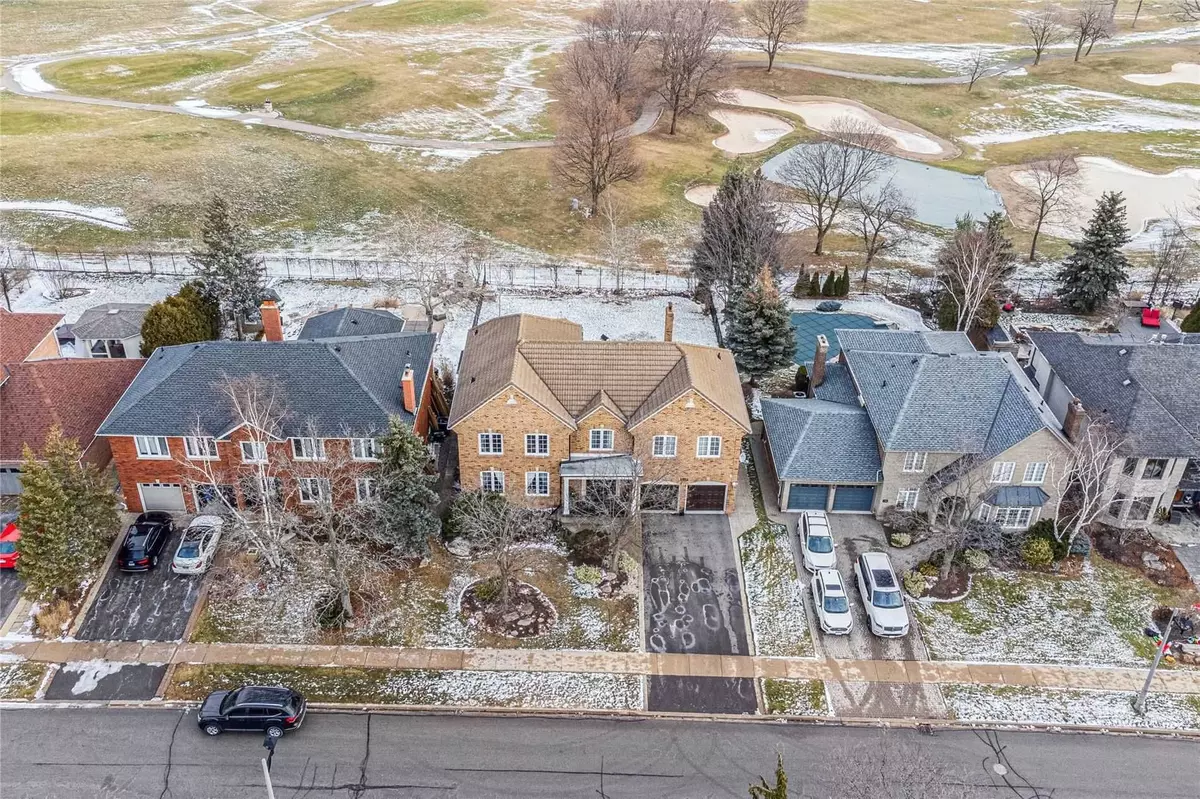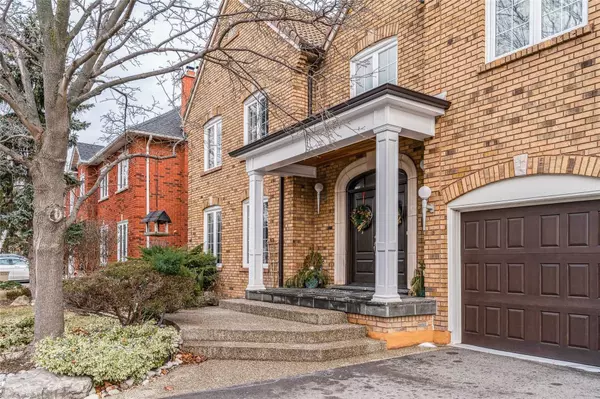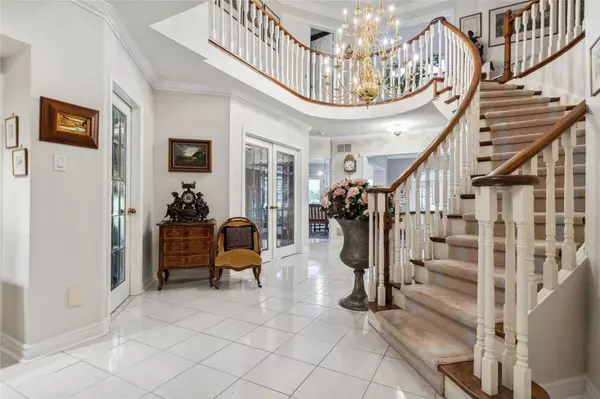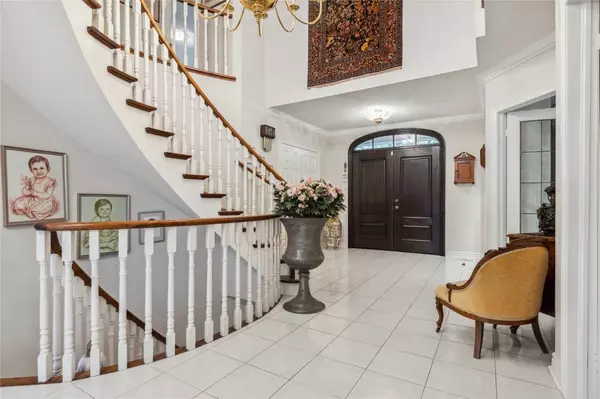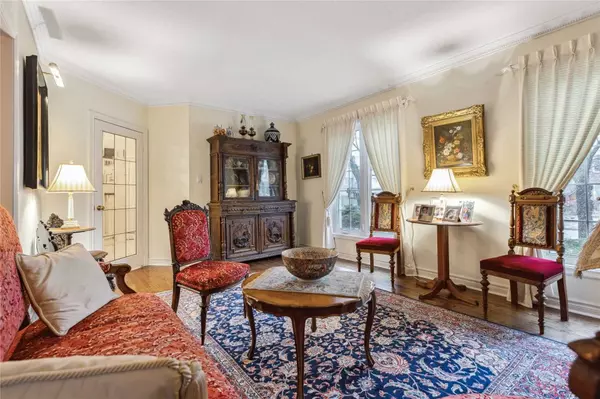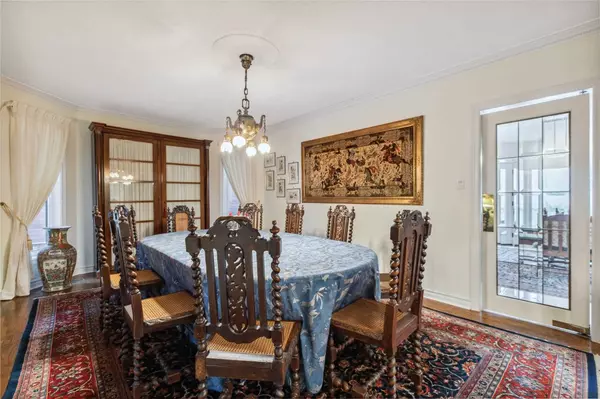$2,850,000
$2,999,900
5.0%For more information regarding the value of a property, please contact us for a free consultation.
4 Beds
4 Baths
SOLD DATE : 06/15/2023
Key Details
Sold Price $2,850,000
Property Type Single Family Home
Sub Type Detached
Listing Status Sold
Purchase Type For Sale
Approx. Sqft 3500-5000
MLS Listing ID W5873852
Sold Date 06/15/23
Style 2-Storey
Bedrooms 4
Annual Tax Amount $10,406
Tax Year 2022
Property Description
Fairway Hills Showstopper! Exclusive Enclave In 'Gated Style' Community In Glen Abbey.Elegant & Traditional Home W/Over 5700 Sf Of Total Living Space. 4 Bdrms, 4.5 Bath.Formal Layout, Vaulted Ceilings & Skylights, Wood Burning F/P, 8.5' Ceilings, Dark Hdwd, Crown Moulding, Pot Lights, And New Windows That Accentuate The Golf Course Views!New Covered Porch. 2 Storey Foyer & 2 Tone Spiral Staircase! Formal Living Rm & Sep Dining Rm W/Beveled Glass Drs.Maple Kit W/Full Size Ss Fridge, Micro & Wall Oven, Pots & Pan Drawers, Pantry, Centre Island & Break/Bar & Eat In Area.Sunken Fr W/Vaulted Ceiling, Skylights, Wood Burning Fp. Spectacular Pool Sized Backyard W/Glen Abbey Golf Views!Main Floor Office Is Adorned With Wainscotting & Back Yard Views. Primary Bedrm Retreat W/6 Pc Ens Incl Glass Shower, Soaker Tub, Dble Sinks, Bidet, Walk In Closet W/Organizers.2 Bedrms Share Jack/Jill Bathrm.4th Bedrm W/Separate Ens.Massive Rec Room W/3 Pc Bath & Sep Games Rm.Workshop/Cold Cella.
Location
Province ON
County Halton
Community Glen Abbey
Area Halton
Zoning Rl3
Region Glen Abbey
City Region Glen Abbey
Rooms
Family Room Yes
Basement Finished, Full
Kitchen 1
Interior
Cooling Central Air
Exterior
Parking Features Private Double
Garage Spaces 6.0
Pool None
Lot Frontage 65.0
Lot Depth 141.8
Total Parking Spaces 6
Building
Lot Description Irregular Lot
Others
Senior Community Yes
Read Less Info
Want to know what your home might be worth? Contact us for a FREE valuation!

Our team is ready to help you sell your home for the highest possible price ASAP


