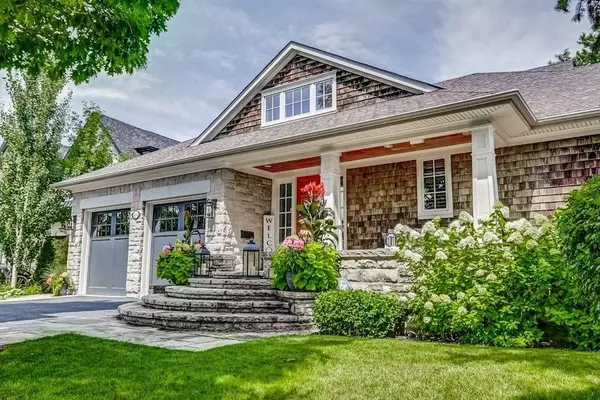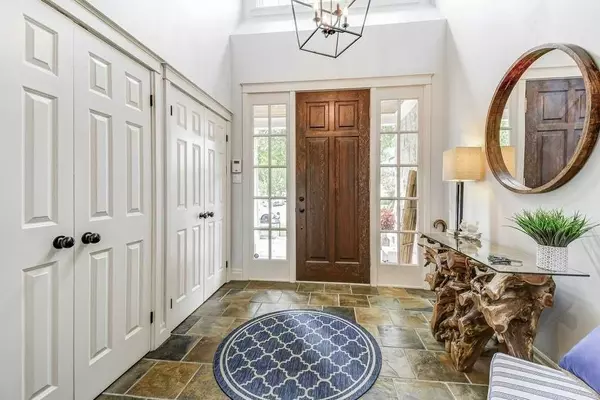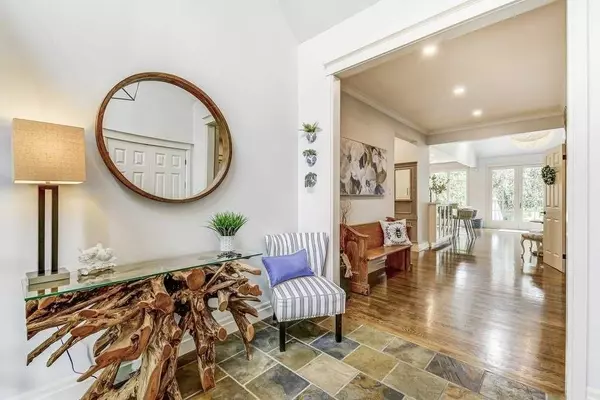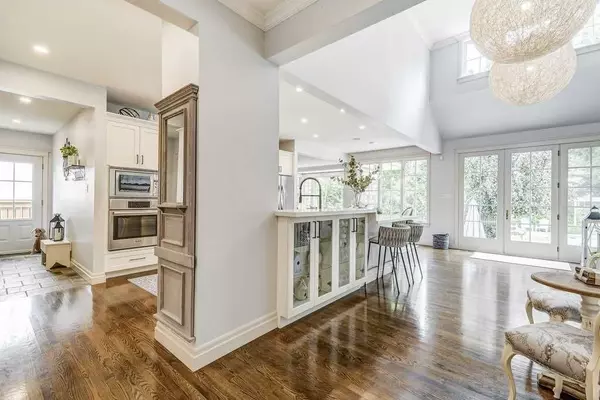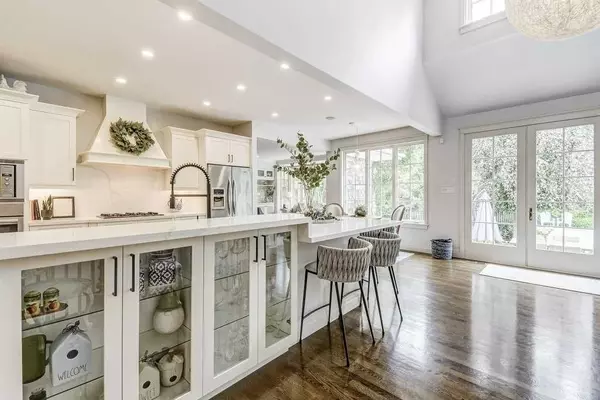$3,400,000
$3,699,000
8.1%For more information regarding the value of a property, please contact us for a free consultation.
6 Beds
4 Baths
SOLD DATE : 06/23/2023
Key Details
Sold Price $3,400,000
Property Type Single Family Home
Sub Type Detached
Listing Status Sold
Purchase Type For Sale
Approx. Sqft 3500-5000
MLS Listing ID W5953699
Sold Date 06/23/23
Style Bungalow
Bedrooms 6
Annual Tax Amount $13,584
Tax Year 2022
Property Description
This 5 Bdrm Stunning Executive Bungalow Located In The Highly Sought-After Neighbourhood Of South East Oakville Is Sure To Impress! Featuring The Utmost Attention To Quality & Detail You Are Sure To Love. Enjoy A Spacious Open Flr Plan W/ Just Under 6,000 Sq.Ft. Of Living Space, Perfect For A Growing Family Or A Downsizing Couple. Main Flr Features A Fabulous Master Suite W/ A Private Bright Office, Oversized W/I Closet & Spa Like Ensuite. The 3 Main Floor Bedrooms Are Spacious W/ Plenty Of Natural Light & And 2 Updated Full Baths And 1 Half Bath. Open Concept Kitchen Is A Chef's Dream & Entertainers Haven W/ High-End S/S Appliances, Quartz Countertops + A Large L Shaped Island, Plenty Of Counter Space & Seating. Bright Living Rm O/Looks The Magnificent Bckyrd Is Warm & Inviting W/ A Cozy Fireplace & Built-In Cabinetry, As Well As Hrdwd Flrs Into To The Spacious Dining Rm. Lower Lvl Features 2 Or More Bdrms Perfect For The Older Kids In The Family, A Games Rm, Rec Rm, Plenty Of Storage
Location
Province ON
County Halton
Community Old Oakville
Area Halton
Zoning Residential
Region Old Oakville
City Region Old Oakville
Rooms
Family Room Yes
Basement Finished, Full
Main Level Bedrooms 2
Kitchen 1
Separate Den/Office 3
Interior
Cooling Central Air
Exterior
Parking Features Private
Garage Spaces 6.0
Pool Inground
Lot Frontage 75.0
Lot Depth 160.0
Total Parking Spaces 6
Building
Lot Description Irregular Lot
Others
Senior Community Yes
Read Less Info
Want to know what your home might be worth? Contact us for a FREE valuation!

Our team is ready to help you sell your home for the highest possible price ASAP



