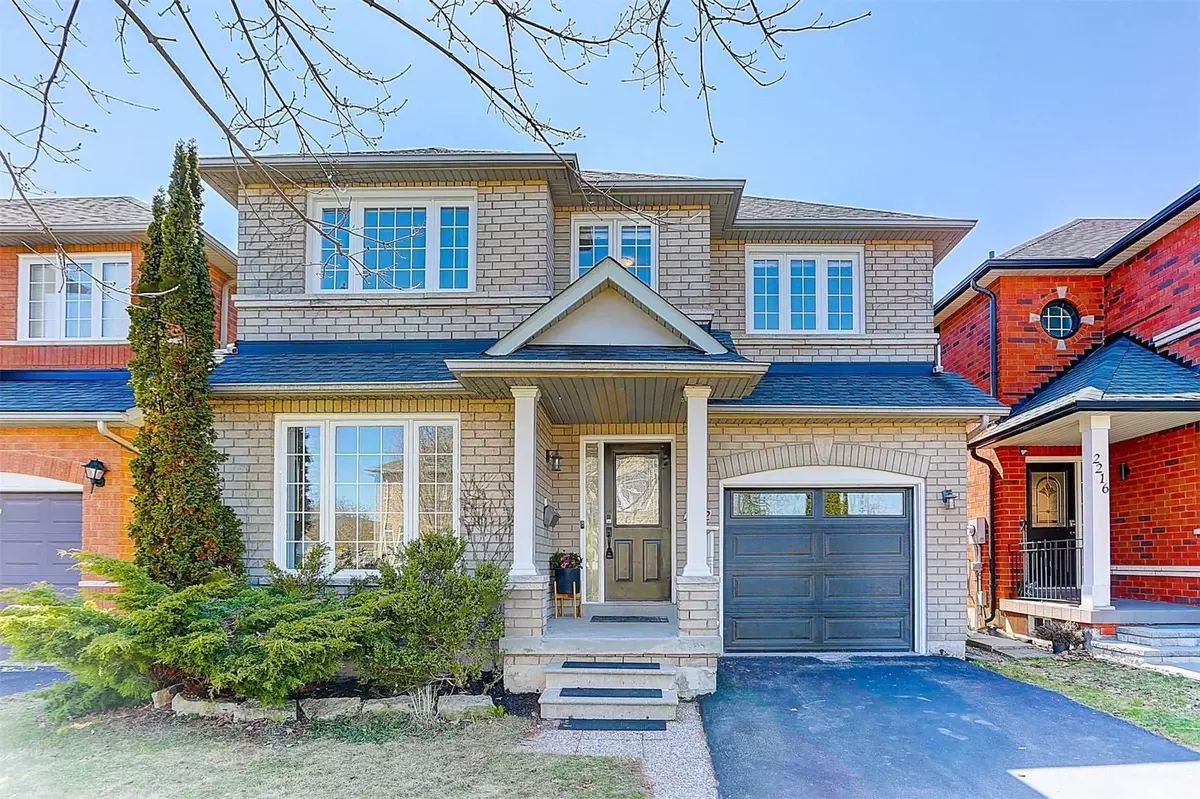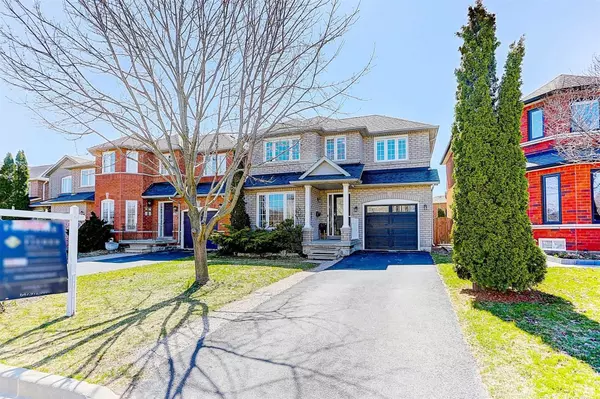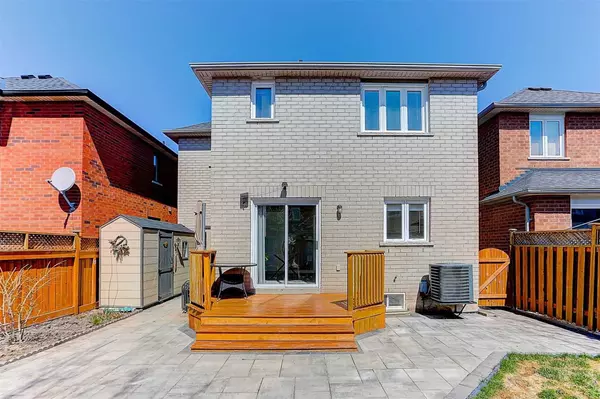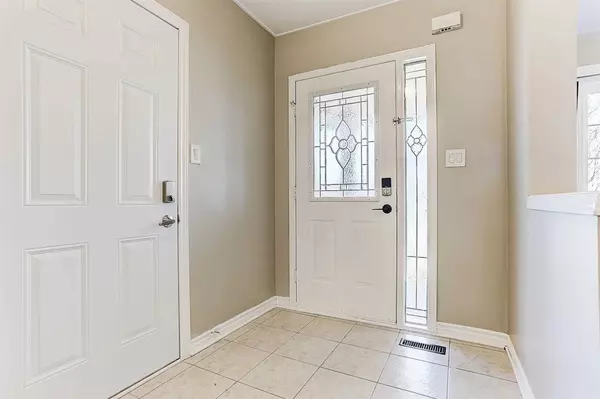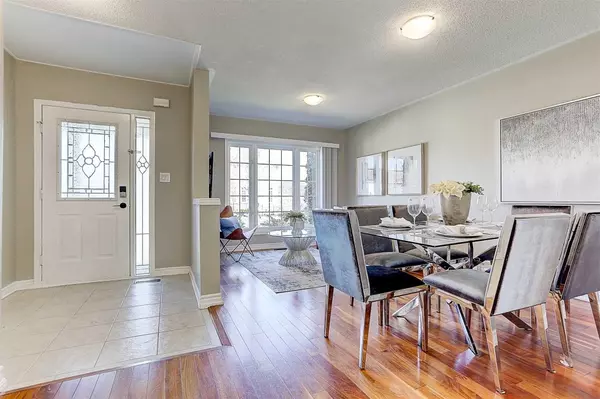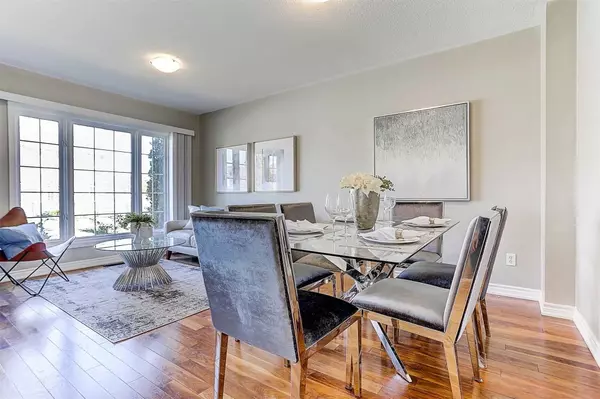$1,365,888
$1,298,000
5.2%For more information regarding the value of a property, please contact us for a free consultation.
4 Beds
4 Baths
SOLD DATE : 06/29/2023
Key Details
Sold Price $1,365,888
Property Type Single Family Home
Sub Type Detached
Listing Status Sold
Purchase Type For Sale
Approx. Sqft 1500-2000
MLS Listing ID W6016177
Sold Date 06/29/23
Style 2-Storey
Bedrooms 4
Annual Tax Amount $4,409
Tax Year 2023
Property Description
Welcome To Your Dream Home In The Highly Sought-After Westmount Community! This Stunning And Renovated Detached Home Is Move-In Ready, Offering An Impressive List Of Features That Are Sure To Exceed Your Expectations. The Main Level Boasts Beautiful Hardwood Floors Throughout The Open Living And Dining Room, As Well As A Generously Sized Eat-In Kitchen With Plenty Of Cabinet Space And A Convenient Walk-Out To The Deck And Back Patio. Ascend The Charming Hardwood Staircase, Featuring A Striking Window, To Find A Spacious Master Bedroom With An Ensuite And Walk-In Closet, Along With Two Additional Bedrooms, All With Hardwood Floors. A Family-Friendly 4-Piece Bathroom Completes The Upper Level. The Fully Finished Basement Offers Even More Space For Your Family To Enjoy, With An Oversized Bedroom That Can Be Used As A Recreation Room, As Well As An Additional 3-Piece Bathroom.
Location
Province ON
County Halton
Community West Oak Trails
Area Halton
Zoning Rl9 Sp:193
Region West Oak Trails
City Region West Oak Trails
Rooms
Family Room No
Basement Finished
Kitchen 1
Separate Den/Office 1
Interior
Cooling Central Air
Exterior
Parking Features Front Yard Parking
Garage Spaces 3.0
Pool None
Lot Frontage 33.79
Lot Depth 81.36
Total Parking Spaces 3
Others
Senior Community Yes
Read Less Info
Want to know what your home might be worth? Contact us for a FREE valuation!

Our team is ready to help you sell your home for the highest possible price ASAP


