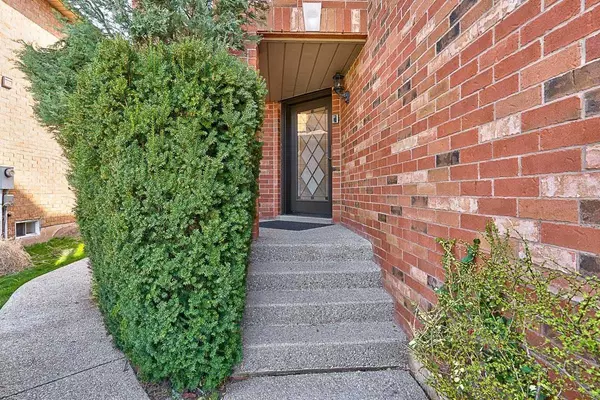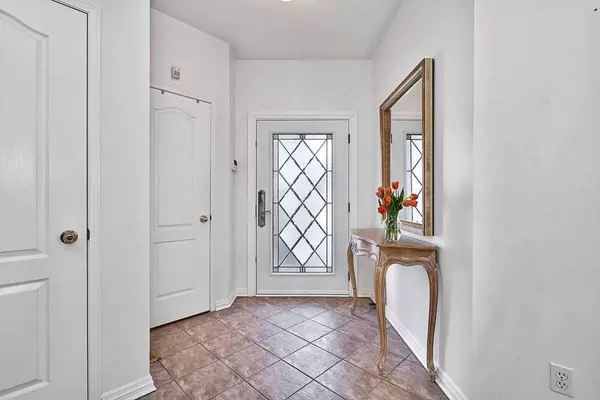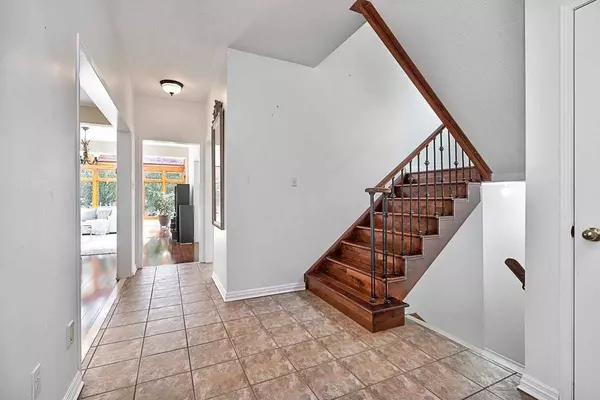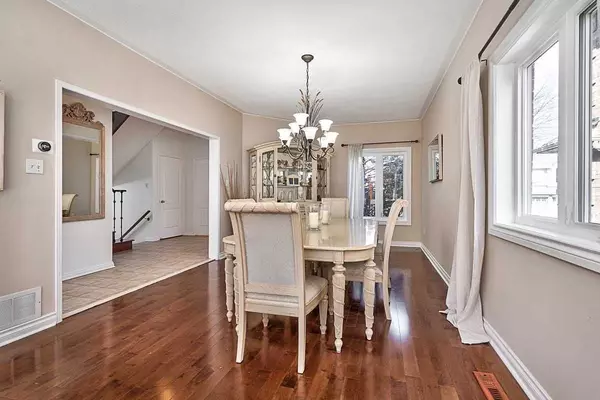$1,638,000
$1,499,000
9.3%For more information regarding the value of a property, please contact us for a free consultation.
4 Beds
3 Baths
SOLD DATE : 05/31/2023
Key Details
Sold Price $1,638,000
Property Type Single Family Home
Sub Type Detached
Listing Status Sold
Purchase Type For Sale
Approx. Sqft 2500-3000
MLS Listing ID W6032063
Sold Date 05/31/23
Style 2-Storey
Bedrooms 4
Annual Tax Amount $5,492
Tax Year 2023
Property Description
Welcome To This 4 Bed, 2.5 Bath Home In West Oak Trails. Hrdwd Flrs Throughout, A Bright + Open Floor Plan, Plenty Of Space For Entertaining + Relaxing. The Living Rm Is The Ideal Place To Gather W/ Family + Friends, It Opens To The Lrg Dining Rm - Perfect For Hosting. The Solarium Extension Allows For Plenty Of Rm For Everyone To Spread Out + Enjoy The Natural Light. The Updated, Eat-In Kitchen Includes Storage Space + Ss Appliances. 4 Spacious Bdrms Upstairs, Each W/ Plenty Of Natural Light + Lots Of Closet Space. The Master Bdrm Is Complete W/ A Lrg Walk-In Closet + An En-Suite Bathroom, A Soaking Tub + A Separate Shower. The Private Backyard Is The Perfect Spot For Summer Bbqs + Relaxing Evenings. This Home Also Includes A 2-Car Garage + A Laundry Rm, Plenty Of Storage Space + Convenience. Located Close To Top Rated Schools, Parks, Splash Pads, Recreation + Shops!
Location
Province ON
County Halton
Community West Oak Trails
Area Halton
Zoning Rl8
Region West Oak Trails
City Region West Oak Trails
Rooms
Family Room Yes
Basement Full, Unfinished
Kitchen 1
Interior
Cooling Central Air
Exterior
Parking Features Private Double
Garage Spaces 4.0
Pool None
Lot Frontage 40.0
Lot Depth 111.0
Total Parking Spaces 4
Others
Senior Community Yes
Read Less Info
Want to know what your home might be worth? Contact us for a FREE valuation!

Our team is ready to help you sell your home for the highest possible price ASAP







