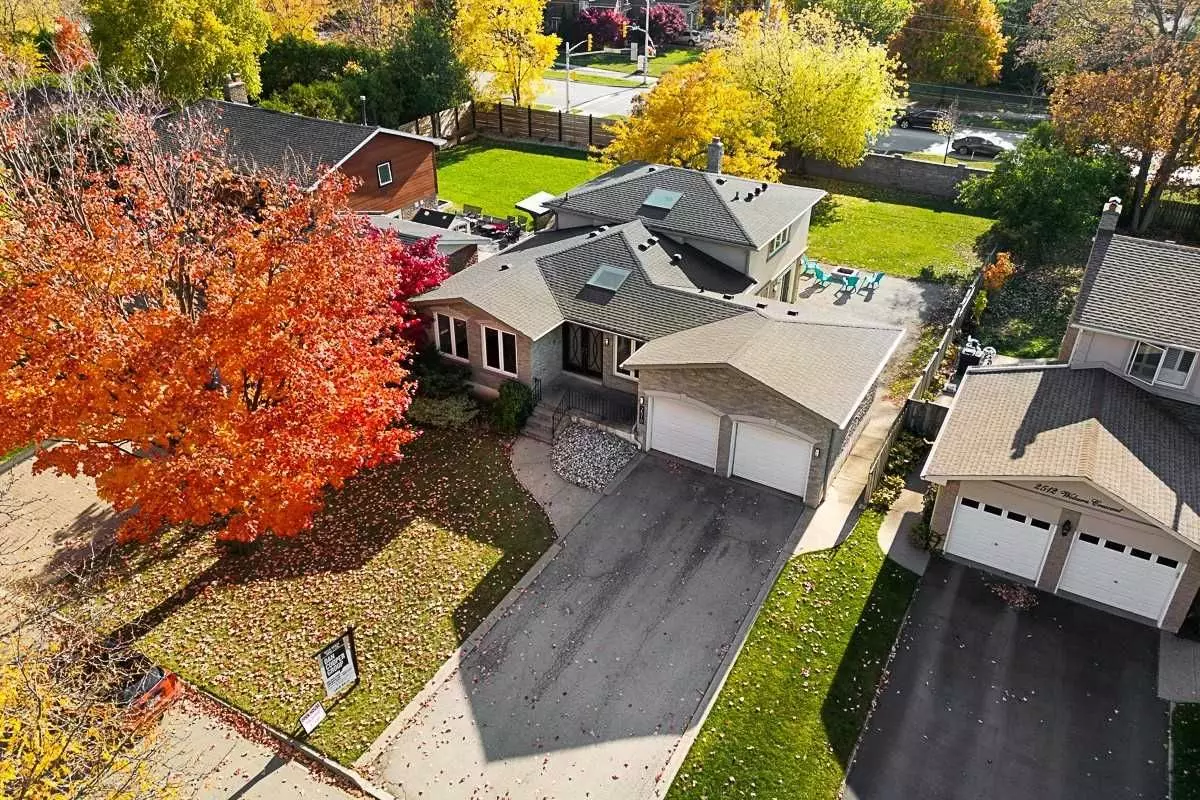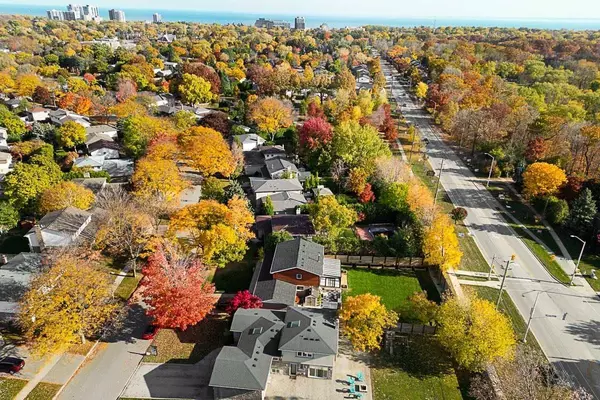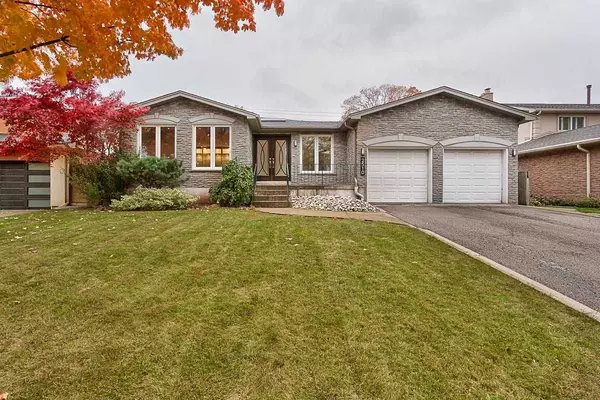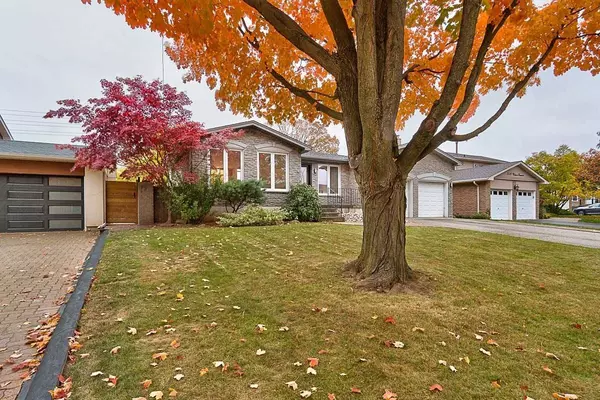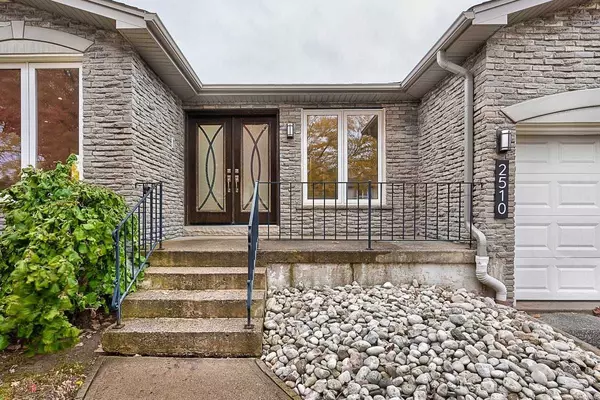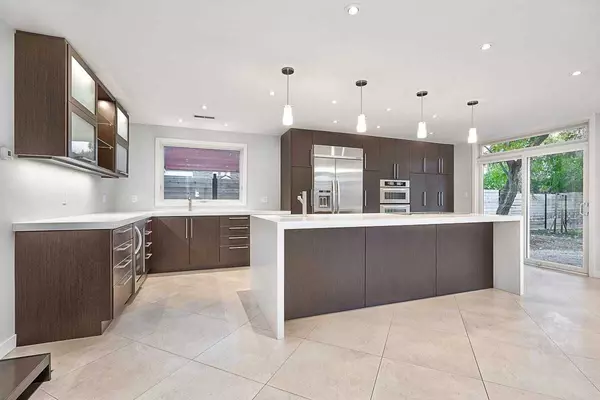$1,965,000
$1,998,000
1.7%For more information regarding the value of a property, please contact us for a free consultation.
5 Beds
3 Baths
SOLD DATE : 06/30/2023
Key Details
Sold Price $1,965,000
Property Type Single Family Home
Sub Type Detached
Listing Status Sold
Purchase Type For Sale
Approx. Sqft 2000-2500
MLS Listing ID W6006067
Sold Date 06/30/23
Style Backsplit 4
Bedrooms 5
Annual Tax Amount $6,942
Tax Year 2022
Property Description
A Stunning Example Of Modern Luxury, With No Expense Spared On High-End Finishes And Exquisite Craftsmanship! The Attention To Detail And Quality Is Evident In Every Aspect Of The Home, From The Skylights And Engineered Maple Hardwood Floors To The Italian Porcelain Tiles And Quartz Counter Tops. The Bathrooms Are Particularly Noteworthy, With Completely Tiled Walls With Inlaid Mirrors, And Wall-Mounted Vanities With Grohe Fixtures And Duravit Toilets, Bidets, And Sinks. The Open Riser Staircases With Solid Maple Steps, Metal Hand Rails And Glass Panels Add A Touch Of Elegance, While The Montigo Linear Gas Fireplace Provides Both Warmth And Style. The Kitchen Is A Chef's Dream, Featuring Quartz Counter Tops, Top-Of-The-Line Bosch And Kitchenaid S/S Appliances, And Waterfall Island. The Home Also Boasts A Four-Zone Hearing And Cooling System, High-Efficiency Furnace And Air Conditioner, And High-Efficiency Air Filtration System, Ensuring Maximum Comfort And Energy Efficiency.
Location
Province ON
County Halton
Community Bronte West
Area Halton
Zoning Rl3-0
Region Bronte West
City Region Bronte West
Rooms
Family Room Yes
Basement Finished, Partial Basement
Kitchen 1
Separate Den/Office 3
Interior
Cooling Central Air
Exterior
Parking Features Private Double
Garage Spaces 6.0
Pool None
Lot Frontage 59.44
Lot Depth 149.98
Total Parking Spaces 6
Others
Senior Community Yes
Read Less Info
Want to know what your home might be worth? Contact us for a FREE valuation!

Our team is ready to help you sell your home for the highest possible price ASAP


