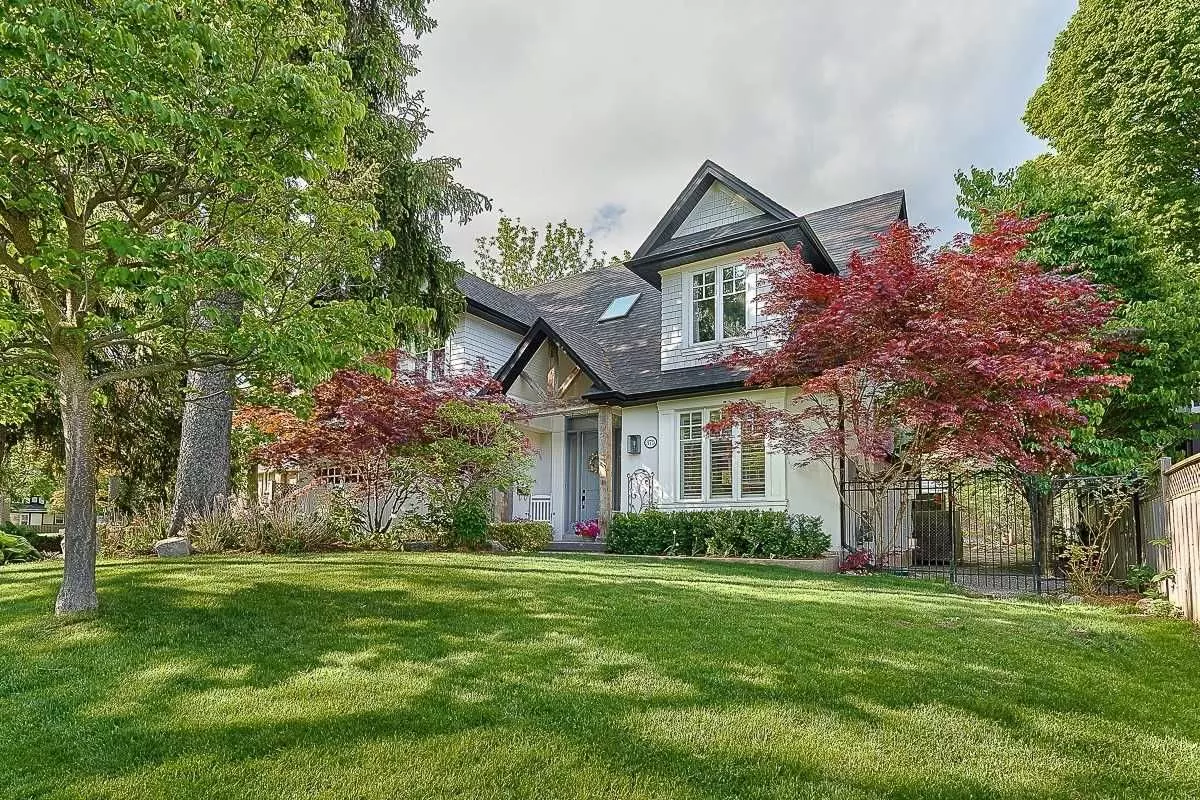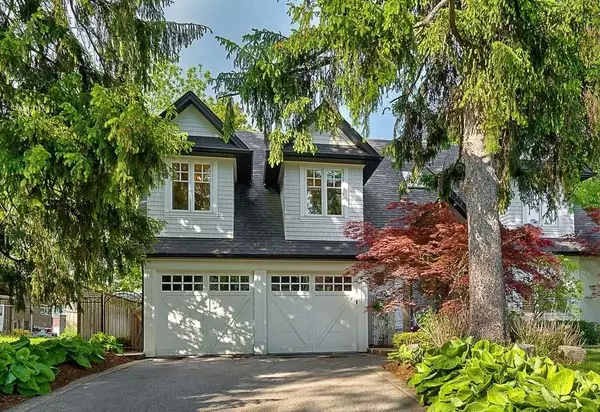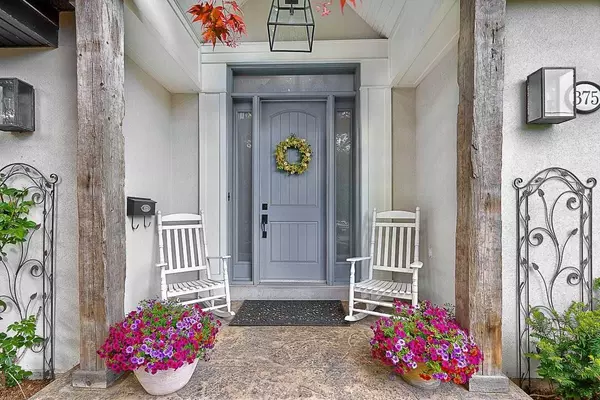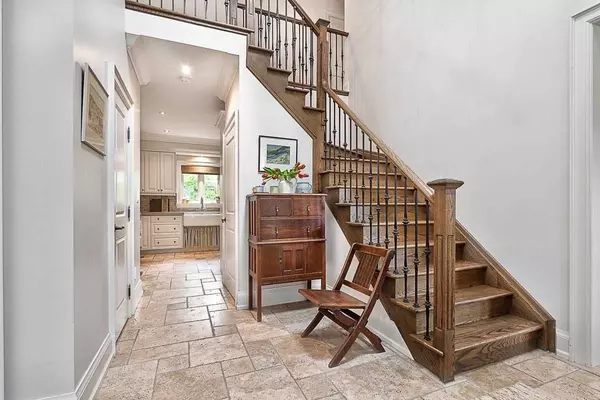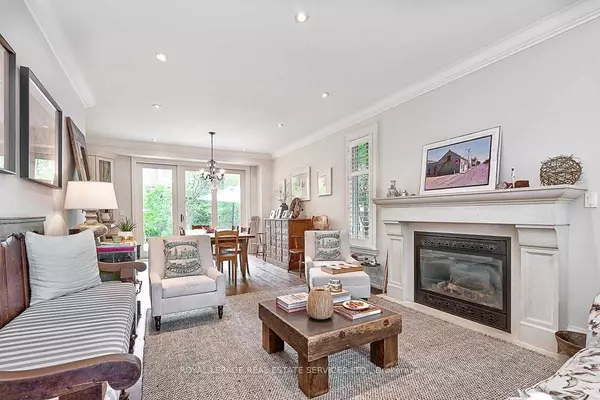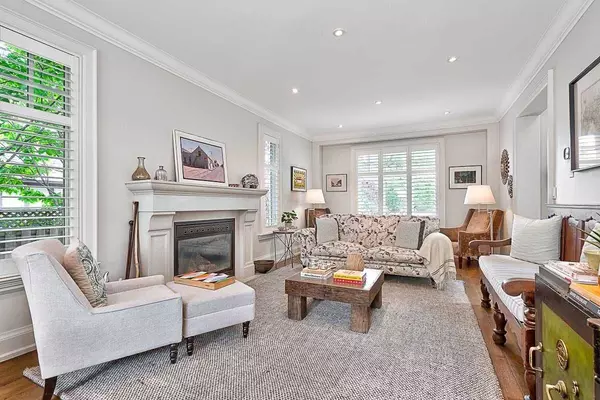$2,750,000
$2,995,000
8.2%For more information regarding the value of a property, please contact us for a free consultation.
4 Beds
4 Baths
SOLD DATE : 11/15/2023
Key Details
Sold Price $2,750,000
Property Type Single Family Home
Sub Type Detached
Listing Status Sold
Purchase Type For Sale
Approx. Sqft 2000-2500
MLS Listing ID W6031047
Sold Date 11/15/23
Style 2-Storey
Bedrooms 4
Annual Tax Amount $9,227
Tax Year 2022
Property Description
This Gorgeous Custom Built Home Is Located In The Heart Of Old Oakville. The Open-Concept Plan Leads You From The Gracious 2 Storey Foyer To The Elegant Living And Dining Room, With Rich Hardwood Floors, Gas Fireplace, Crown Mouldings And A Garden Door Walk-Out To The Rear Yard. The Kitchen Has Classic Off-White Cabinetry, Breakfast Bar, Custom Range Hood, Apron-Front Sink And Stainless Steel Appliances. From The Kitchen Is A Den With Custom Built-Ins And Garden Door Walk-Out To A Covered Porch. The Second Level Has The Primary Suite With Vaulted Ceiling, Walk-In Closet, 5Pc Ensuite Bath And Sitting Room, As Well As Two More Spacious Bedrooms, 5Pc Main Bath And The Laundry Room. The Basement Is Finished With Engineered Hardwood Flooring, Large Rec Room With Gas Fireplace, 4th Bedroom, Gym And 3Pc Bath. The Property Is Landscaped With Lots Of Perennials Including Hostas, Boxwoods, Japanese Maples, Cedars And Mature Trees And Is Easy To Maintain With The Irrigation System.
Location
Province ON
County Halton
Community Old Oakville
Area Halton
Zoning Rl3-0 Sp:10
Region Old Oakville
City Region Old Oakville
Rooms
Family Room Yes
Basement Finished, Full
Kitchen 1
Separate Den/Office 1
Interior
Cooling Central Air
Exterior
Parking Features Private Double
Garage Spaces 8.0
Pool None
Lot Frontage 68.0
Lot Depth 87.0
Total Parking Spaces 8
Others
Senior Community Yes
Read Less Info
Want to know what your home might be worth? Contact us for a FREE valuation!

Our team is ready to help you sell your home for the highest possible price ASAP


