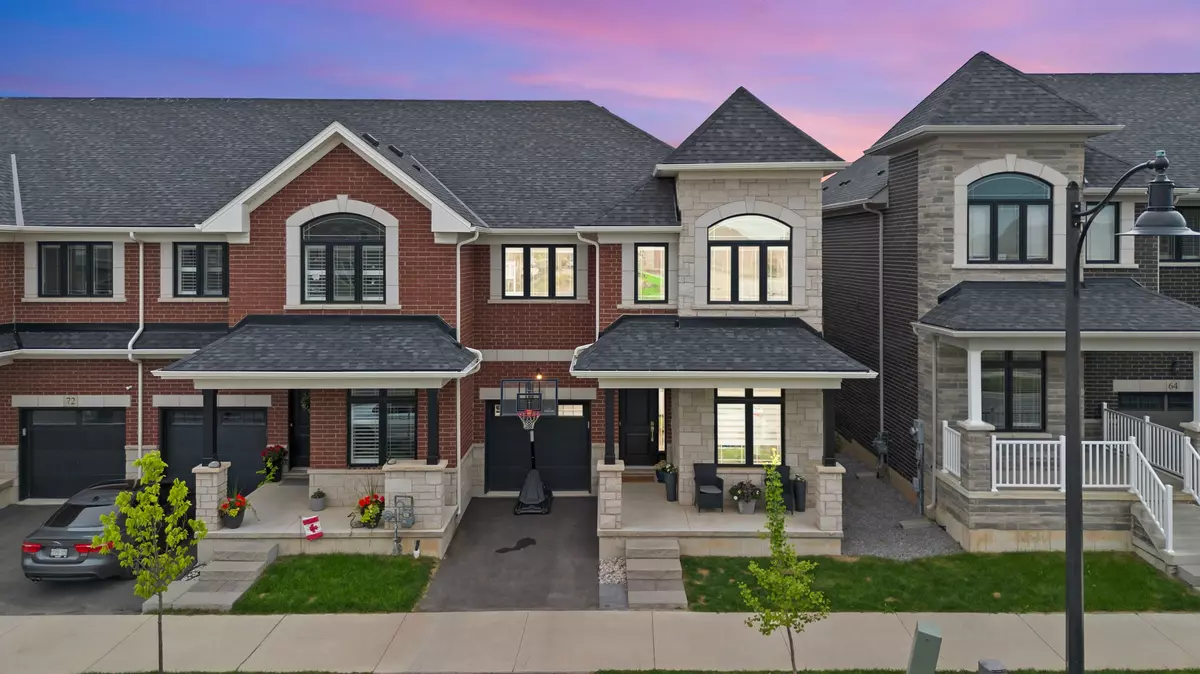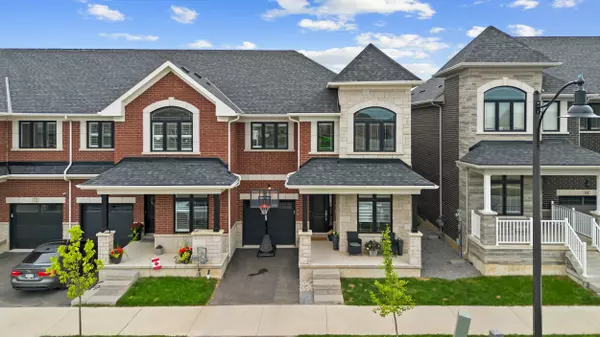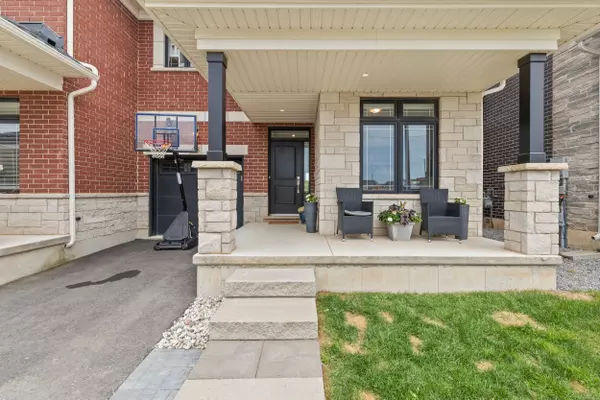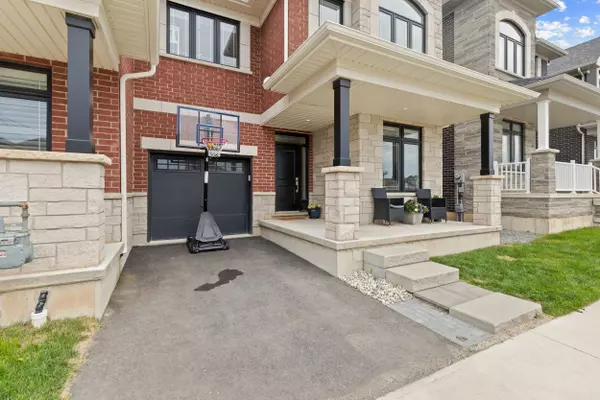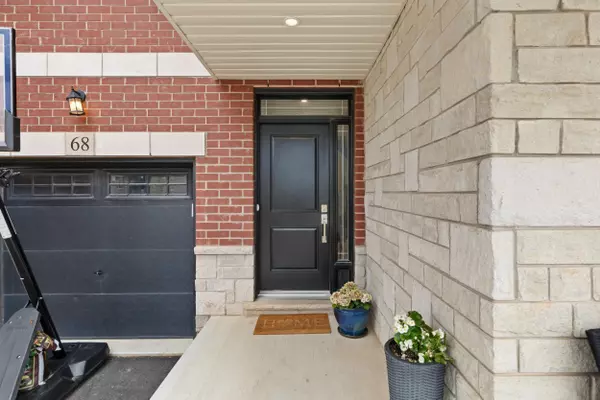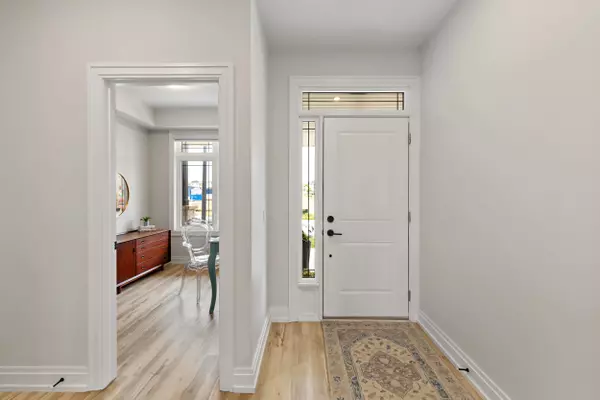$1,155,000
$1,174,900
1.7%For more information regarding the value of a property, please contact us for a free consultation.
4 Beds
4 Baths
SOLD DATE : 09/25/2024
Key Details
Sold Price $1,155,000
Property Type Townhouse
Sub Type Att/Row/Townhouse
Listing Status Sold
Purchase Type For Sale
Approx. Sqft 2000-2500
MLS Listing ID X8491324
Sold Date 09/25/24
Style 2-Storey
Bedrooms 4
Annual Tax Amount $6,694
Tax Year 2024
Property Description
Step inside this immaculately presented, freehold end-unit townhouse, a haven for families or those seeking to downsize without compromising on space or luxury. Boasting four sumptuous bedrooms and 3.5 modern bathrooms, including two ensuites, this home is the epitome of comfort and convenience at 2419 sq ft. The heart of this home is the large, open-concept main floor & the kitchen freshly upgraded in 2023 with an oversized island, additional cabinetry, and quartz countertops, new sink and dishwasher, not forgetting the bespoke coffee bar for your morning brew. High ceilings (9 feet) and smooth finishes amplify the sense of space and light throughout the property. Take advantage of the dedicated office space for remote working, while the upper-level laundry facilities add to the thoughtful layout. The primary bedroom is a retreat in itself with an oversized walk-in closet and deluxe ensuite. Outdoors, the tranquil view of the pond and green space offers a serene backdrop, with walking trails and the Bruce Trail just moments away. Recent enhancements, including a central vacuum system '23, light fixtures (kitchen, living room, primary bedroom, hallway and girls bedroom) '23, and shower fixtures in primary and main bathroom '24. This home is move-in ready, with ample storage, and no neighbours behind, this is a rare opportunity to embrace elegant living in a sought-after locale.
Location
Province ON
County Hamilton
Community Waterdown
Area Hamilton
Zoning R6-30-H
Region Waterdown
City Region Waterdown
Rooms
Family Room Yes
Basement Unfinished, Full
Kitchen 1
Interior
Interior Features Rough-In Bath, Central Vacuum, Bar Fridge, Auto Garage Door Remote
Cooling Central Air
Exterior
Exterior Feature Deck
Parking Features Private
Garage Spaces 2.0
Pool None
View Trees/Woods, Pond
Roof Type Asphalt Shingle
Lot Frontage 30.11
Lot Depth 95.14
Total Parking Spaces 2
Building
Foundation Poured Concrete
Read Less Info
Want to know what your home might be worth? Contact us for a FREE valuation!
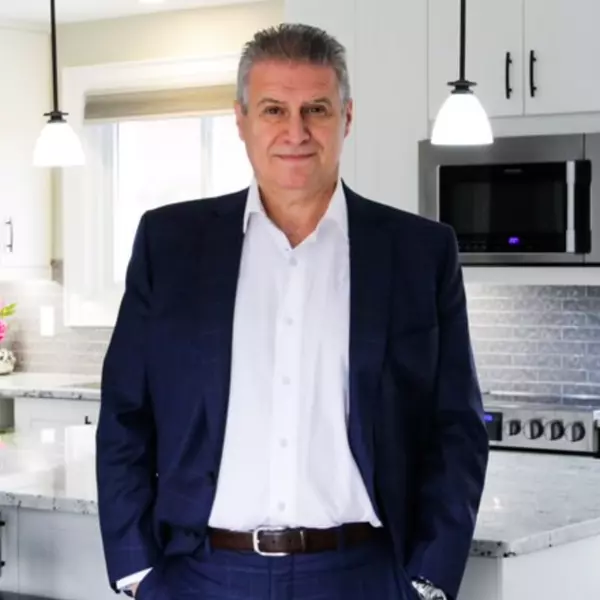
Our team is ready to help you sell your home for the highest possible price ASAP


