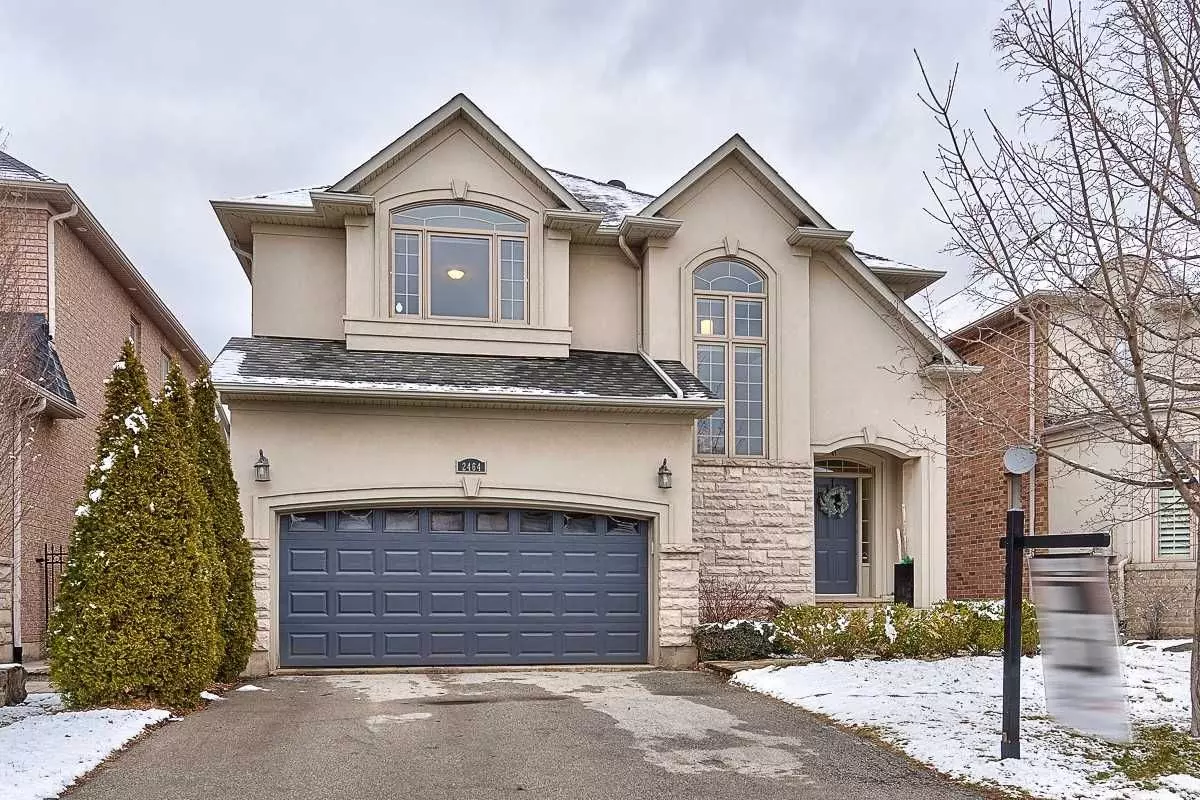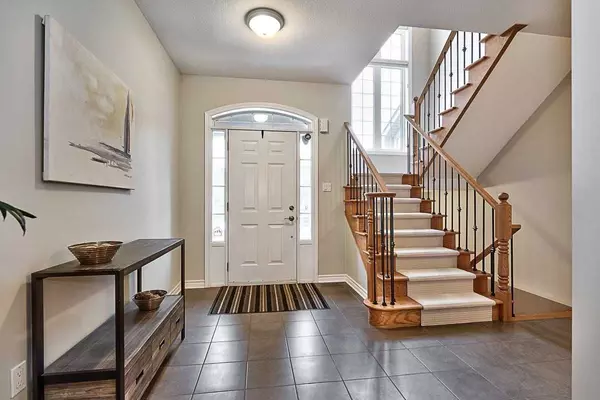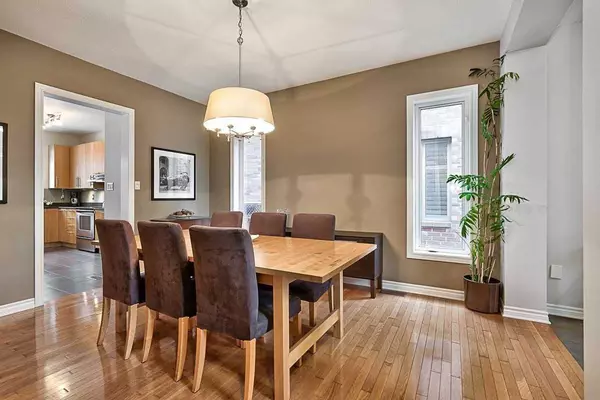$1,951,000
$1,980,000
1.5%For more information regarding the value of a property, please contact us for a free consultation.
4 Beds
4 Baths
SOLD DATE : 05/02/2023
Key Details
Sold Price $1,951,000
Property Type Single Family Home
Sub Type Detached
Listing Status Sold
Purchase Type For Sale
Approx. Sqft 2500-3000
MLS Listing ID W5881018
Sold Date 05/02/23
Style 2-Storey
Bedrooms 4
Annual Tax Amount $7,155
Tax Year 2022
Property Description
Prestigious Joshua Creek! Nestled On A Quiet Family-Friendly Street, This Sensational Four Bedroom Dawn Victoria Executive Is Just Steps To Iroquois Ridge Hs, Iroquois Ridge Community Centre And Numerous Parks. An Entertainer's Delight, The Open Concept Main Level Offers A Formal Dining Room, Home Office/Den, Family Room With Gas Fireplace And Brick Feature Wall Plus Chic Contemporary Kitchen With Granite Counters, Island With Breakfast Bar, S/S Appliances, Walk-In Pantry And Bright Breakfast Area With Walk-Out To Patio. Generous Primary Bedroom With Walk-In Closet And Updated Five-Piece Ensuite With Double Sinks, Soaker Bathtub And Water Closet. Completing The Upper Level Are Three Additional Bedrooms, Updated Four-Piece Bathroom, Laundry Room And Computer Nook. The Massive Professionally Finished Basement Was Designed For Family Life And Features Wide-Plank Laminate Floors, Large Recreation Room With Brick Feature Wall Open To Games Area, Sound-Proof Music Room And Three-Piece Bath.
Location
Province ON
County Halton
Community Iroquois Ridge North
Area Halton
Zoning Rl8
Region Iroquois Ridge North
City Region Iroquois Ridge North
Rooms
Family Room Yes
Basement Finished, Full
Kitchen 1
Interior
Cooling Central Air
Exterior
Parking Features Private Double
Garage Spaces 4.0
Pool None
Lot Frontage 43.83
Lot Depth 108.53
Total Parking Spaces 4
Others
Senior Community Yes
Read Less Info
Want to know what your home might be worth? Contact us for a FREE valuation!

Our team is ready to help you sell your home for the highest possible price ASAP







