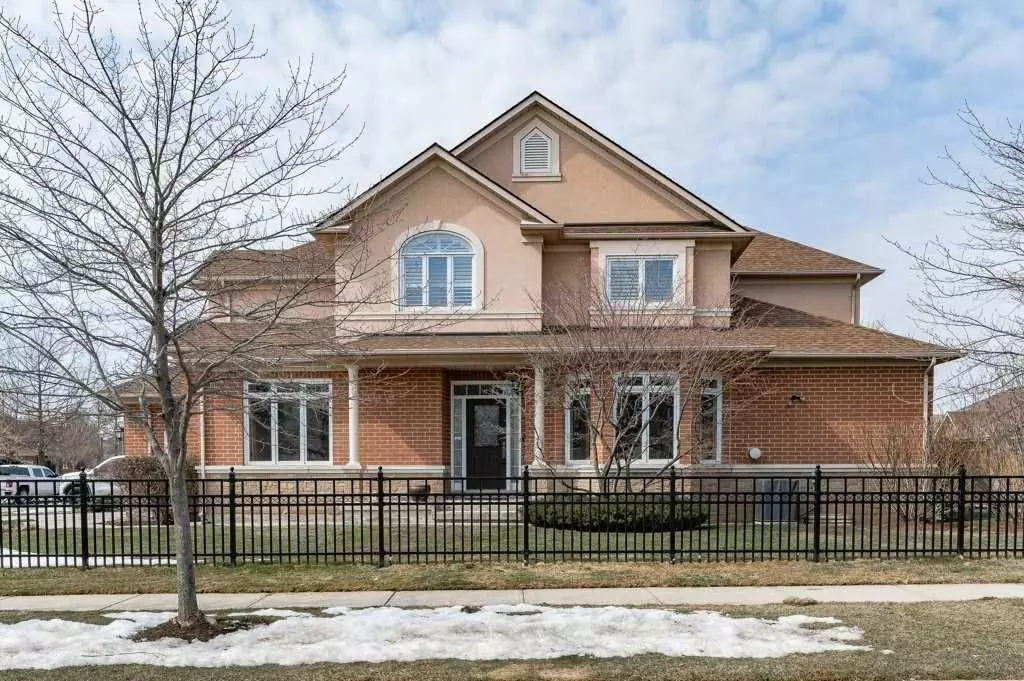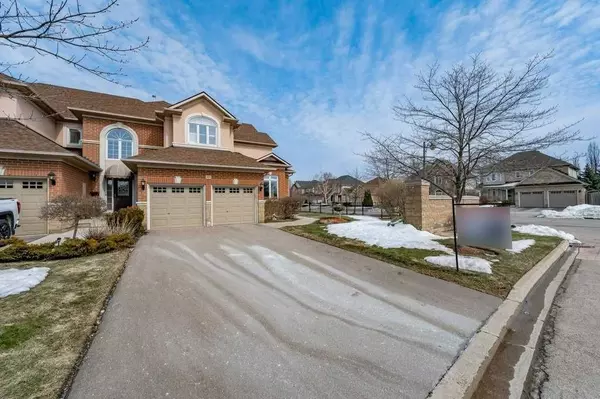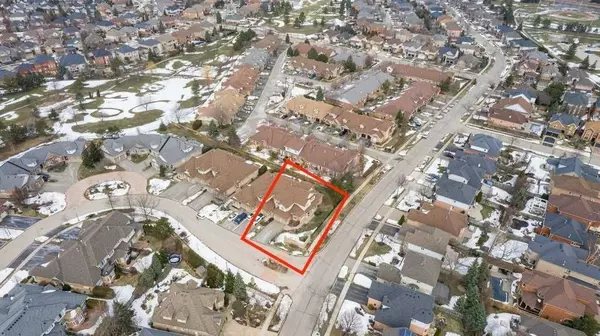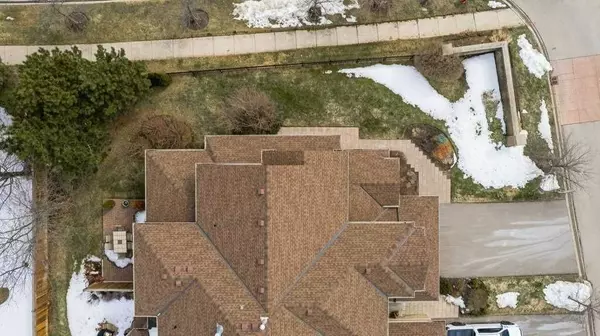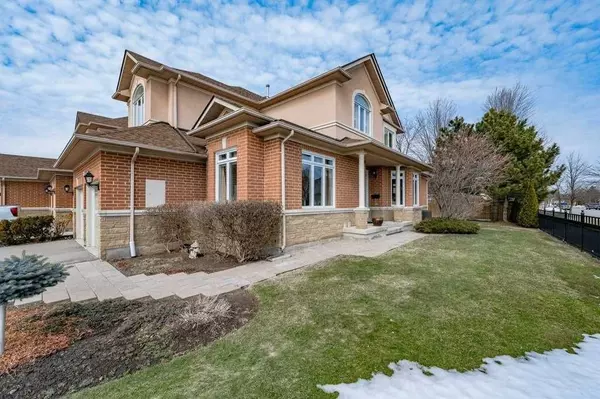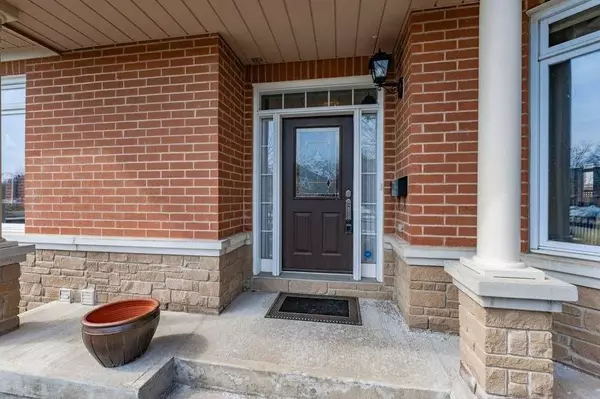$1,442,500
$1,549,000
6.9%For more information regarding the value of a property, please contact us for a free consultation.
3 Beds
4 Baths
SOLD DATE : 08/31/2023
Key Details
Sold Price $1,442,500
Property Type Condo
Sub Type Condo Townhouse
Listing Status Sold
Purchase Type For Sale
Approx. Sqft 2500-2749
MLS Listing ID W5983877
Sold Date 08/31/23
Style 2-Storey
Bedrooms 3
HOA Fees $730
Annual Tax Amount $6,278
Tax Year 2022
Property Description
Welcome To 4184 Stonebridge In Millcroft. Executive Unit Townhouse That Boasts 2577 Sq Ft Of Living Space. As You Step Inside, You Will Immediately Notice The Open Flr Plan,9 Ft Ceilings & The Beautiful Hardwd Flrs That Adorn The Main Level. The Space Is Perfect For Entertaining, With A Separate Dining Room That Can Comfortably Accommodate Your Guests. The Kitchen And Bathrooms Have All Been Recently Updated With Beautiful 24 X 24 Inch Tiles. The Kitchen And The 2 Full Bathrooms On The 2nd Level Also Feature Heated Floors. The Kitchen Is A Chefs Dream With Modern Appliances, Ample Storage And Plenty Of Counter Space. This Home Has 3 Large Bedrooms And 4 Bathrooms. If You're A Movie Lover, You'll Be Thrilled To Know That This Home Comes Equipped With A Home Theatre System In The Lower Level. This Is The Perfect Place To Relax And Unwind After A Long Day At Work. Double Car Garage, And Lots Of Parking, Located In A Fabulous Area With Great Schools. A Must See!
Location
Province ON
County Halton
Community Appleby
Area Halton
Zoning Rm1-118
Region Appleby
City Region Appleby
Rooms
Family Room Yes
Basement Finished, Full
Kitchen 1
Interior
Cooling Central Air
Exterior
Parking Features Private
Garage Spaces 4.0
Amenities Available BBQs Allowed
Exposure North
Total Parking Spaces 4
Building
Locker None
Others
Senior Community Yes
Pets Allowed Restricted
Read Less Info
Want to know what your home might be worth? Contact us for a FREE valuation!

Our team is ready to help you sell your home for the highest possible price ASAP


