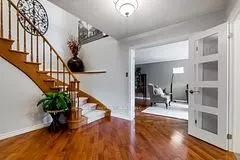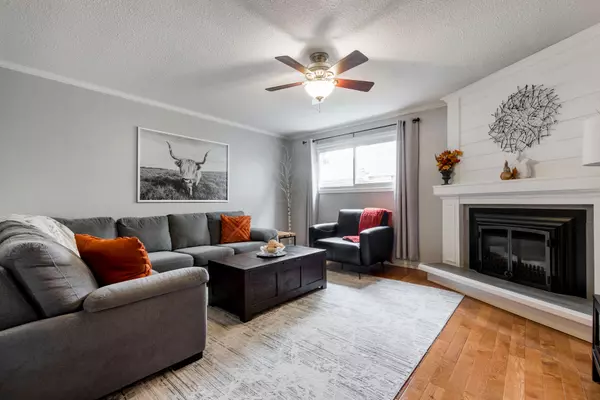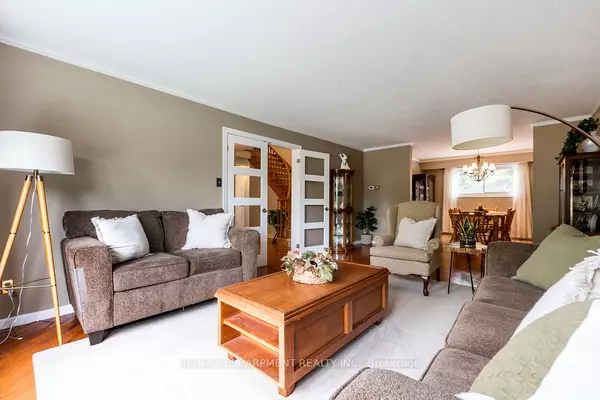$1,275,000
$1,275,000
For more information regarding the value of a property, please contact us for a free consultation.
5 Beds
3 Baths
SOLD DATE : 01/13/2025
Key Details
Sold Price $1,275,000
Property Type Single Family Home
Sub Type Detached
Listing Status Sold
Purchase Type For Sale
Approx. Sqft 2500-3000
MLS Listing ID W9380440
Sold Date 01/13/25
Style 2-Storey
Bedrooms 5
Annual Tax Amount $6,400
Tax Year 2024
Property Description
Welcome to family-friendly Brant Hills! Located on a sought-after street, this 2-storey, 5 bed, 2.5-bath home offers lots of potential. The main floor boasts a large eat-in kitchen with a walkout to the backyard. You'll also find a formal dining room, living room, and a cozy family room featuring one of two fireplaces, ideal for family gatherings, and all with hardwood floors. Enjoy the convenience of main floor laundry with outdoor access. Uniquely offering 5 bedrooms, the primary bedroom has its own private ensuite and walk-in closet. The remaining 4 bedrooms are generously sized. A 4-piece master bath completes the second level. Relax in the fully finished basement, providing additional living space and featuring a recreation area, wet bar, office space, a roughed-in bathroom, and lots of storage. A second family room features a wood burning fireplace adding warmth and character. Enjoy outdoor entertaining in the lush backyard, complete with in ground swimming pool! Located close to top-rated schools, parks, and shopping, this home offers the perfect blend of space, style, and location for any family. Dont miss the chance to make this your forever home!
Location
Province ON
County Halton
Community Brant Hills
Area Halton
Zoning R3.2
Region Brant Hills
City Region Brant Hills
Rooms
Family Room Yes
Basement Finished, Full
Kitchen 1
Interior
Interior Features Auto Garage Door Remote, In-Law Capability, Rough-In Bath, Storage
Cooling Central Air
Fireplaces Number 2
Fireplaces Type Family Room, Natural Gas, Rec Room, Wood
Exterior
Exterior Feature Porch
Parking Features Private Double
Garage Spaces 4.0
Pool Inground
Roof Type Asphalt Shingle
Lot Frontage 42.89
Lot Depth 110.49
Total Parking Spaces 4
Building
Foundation Poured Concrete
Others
Security Features Carbon Monoxide Detectors,Smoke Detector
Read Less Info
Want to know what your home might be worth? Contact us for a FREE valuation!

Our team is ready to help you sell your home for the highest possible price ASAP







