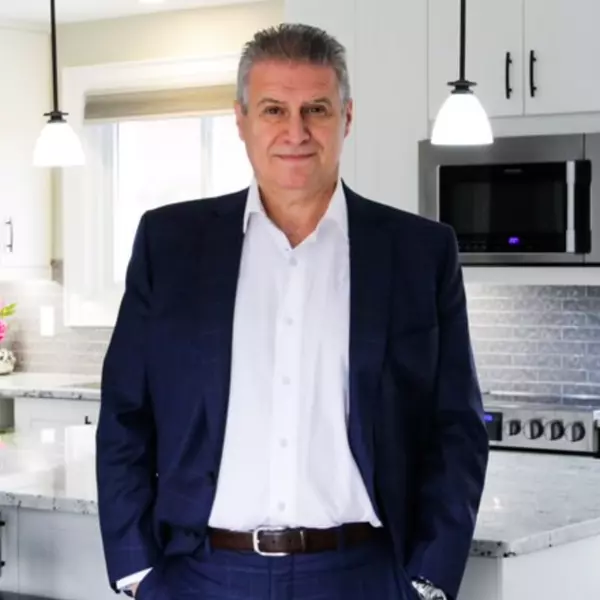$1,480,000
$1,549,000
4.5%For more information regarding the value of a property, please contact us for a free consultation.
2 Beds
2 Baths
1,333 SqFt
SOLD DATE : 11/01/2024
Key Details
Sold Price $1,480,000
Property Type Condo
Sub Type Condo Apartment
Listing Status Sold
Purchase Type For Sale
Approx. Sqft 1200-1399
Square Footage 1,333 sqft
Price per Sqft $1,110
MLS Listing ID W10407300
Sold Date 11/01/24
Style Other
Bedrooms 2
HOA Fees $1,076
Annual Tax Amount $5,757
Tax Year 2023
Property Description
Indulge in an unparalleled lifestyle of sophistication & elegance at the exquisite Saxony Condos, nestled in the heart of vibrant downtown Burlington. Here you are at the epicentre of culture & convenience, 1 block from Lake Ontario, across from the Burlington Performing Arts Centre & steps to trendy boutiques, restaurants, & year-round events at Spencer Smith Waterfront Park. The hospital is nearby, & the QEW/403 is a 6-minute drive. This 2-bedroom + den corner suite embodies contemporary elegance, featuring approximately 1,333 sq. ft. of refined living space, 2 opulent bathrooms, & a private balcony with slate porcelain tiles, & water & natural gas outlets. Enjoy 9 smooth-finished ceilings, 8 solid core doors, engineered hardwood floors, designer tiles, custom Chervin cabinetry & built-ins & California Closets organizers. Upon entering, you'll be enveloped by a sense of grandeur as the high ceilings create an expansive, airy ambiance & massive windows with custom Hunter Douglas blinds usher in abundant natural light, The chic kitchen boasts floor-to-ceiling Chervin white cabinetry & accessories, quartz counters, Miele built-in appliances & the quartz waterfall island is perfect for a quick meal. Host a dinner party in the open-concept dining room & relax after in the spacious living room with custom Chervin cabinetry, a decorative linear electric fireplace & wall-to wall windows with automated Hunter Douglas blinds & tranquil treetop views. The glass-encased den features a walkout to the private balcony. Serene primary bedroom offering a walk-in closet & a stunning custom 4-piece ensuite bathroom. Completing the suite is a second bedroom, additional lavish 4-piece bath, in-suite laundry area, an underground storage unit & 2 parking spaces. Residents enjoy exceptional building amenities, including a seventh-floor sky deck, dining & seating areas, a meeting/party room, a home theatre & 12-hour concierge services.
Location
Province ON
County Halton
Community Brant
Area Halton
Zoning DC-481
Region Brant
City Region Brant
Rooms
Basement None
Kitchen 1
Interior
Interior Features Other
Cooling Central Air
Laundry Ensuite
Exterior
Parking Features Inside Entry
Garage Spaces 2.0
Pool None
Amenities Available Gym, Media Room, Concierge, Rooftop Deck/Garden, Party Room/Meeting Room
Roof Type Flat
Exposure North
Total Parking Spaces 2
Building
Foundation Poured Concrete
Locker Owned
New Construction false
Others
Senior Community Yes
Pets Allowed Restricted
Read Less Info
Want to know what your home might be worth? Contact us for a FREE valuation!

Our team is ready to help you sell your home for the highest possible price ASAP


