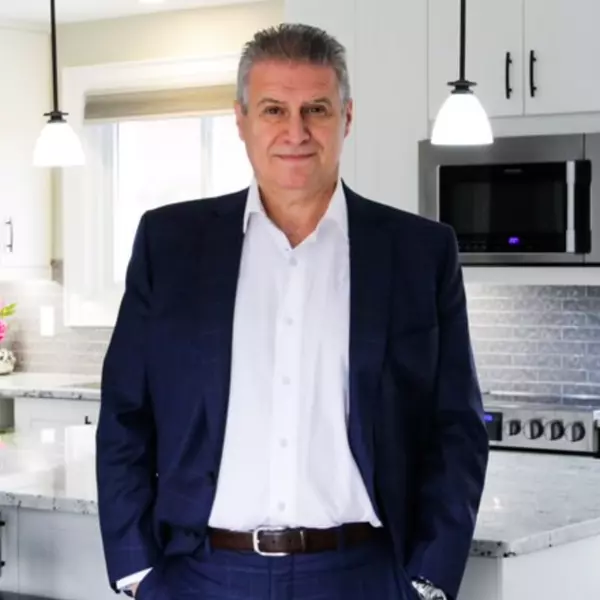$10,200,000
$10,999,000
7.3%For more information regarding the value of a property, please contact us for a free consultation.
6 Beds
6 Baths
8,993 SqFt
SOLD DATE : 11/13/2024
Key Details
Sold Price $10,200,000
Property Type Single Family Home
Sub Type Detached
Listing Status Sold
Purchase Type For Sale
Square Footage 8,993 sqft
Price per Sqft $1,134
Subdivision Old Oakville
MLS Listing ID W10422891
Sold Date 11/13/24
Style 2-Storey
Bedrooms 6
Annual Tax Amount $32,579
Tax Year 2024
Lot Size 0.500 Acres
Property Sub-Type Detached
Property Description
Welcome to One of Oakville's Most Iconic Estate Properties! Beyond the front gates is a Majestic Colonial Style Home designed by Gren Weis sitting on over 1.5 acres of exquisitely manicured gardens. Boasting almost 9000 sq. ft of living space plus 542 sq ft pool cabana, with 5+1 Bedrooms & 6 Baths + 1(Pool House). This Quintessential Traditional Family Estate recently underwent over 2.5 million in renovations & upgrades in the last 3 years. Interior Design by Reforma has beautifully blended the craftsmanship of the original home with current contemporary design. Some of the redesign includes a lower level reno offering an in-law suite with 3pc bath, kitchenette, bedroom with Fireplace & Theatre Room, newer light fixtures throughout, Custom drapery, 2nd Floor office, Upgraded Elan System, Appliances, Irrigation system & much more. The property is second to none with sprawling grounds that include an Exceptional Rear Garden with multiple sitting areas to enjoy the hand picked sculptures symbolizing Fire, Water, Earth & Air. This stunning space is ideal for garden parties or a place to find tranquility. Separate gated gunite salt water pool, cabana, patio, K9 synthetic grass, this property is perfect for Entertaining. This Home offers all the must haves including an open concept eat-in kitchen with great room, separate formal living/dining rooms, sunroom with walkout to covered porch, craft/wrapping room, potential nanny suite accessible by 2nd stairwell, 3 car heated garage, exercise room, main floor library, spacious laundry room, mud room with walk-in closet, primary suite with separate sitting area, double closets & 5 pc. bath. Property has state of the art automation system (Elan) controlling lights, blinds, front gates, home audio/video, climate & security. Truly one of Oakville's most picturesque Estate properties. Don't miss this rare offering.
Location
Province ON
County Halton
Community Old Oakville
Area Halton
Zoning RL1-0
Rooms
Basement Finished, Full
Kitchen 1
Separate Den/Office 1
Interior
Interior Features Other, Bar Fridge, Water Heater Owned, Sump Pump, Central Vacuum, Other
Cooling Central Air
Fireplaces Number 5
Fireplaces Type Living Room, Family Room
Laundry Laundry Room, Sink
Exterior
Exterior Feature Awnings, Lighting, Lawn Sprinkler System, Lighting, Porch, Year Round Living, Private Entrance
Parking Features Other, Other, Reserved/Assigned, Other, Inside Entry
Garage Spaces 4.0
Pool Inground
View Pool, Garden
Roof Type Asphalt Shingle
Lot Frontage 178.0
Lot Depth 369.0
Exposure West
Total Parking Spaces 26
Building
Foundation Concrete Block
New Construction false
Others
Senior Community Yes
Security Features Other,Alarm System,Security System,Smoke Detector
Read Less Info
Want to know what your home might be worth? Contact us for a FREE valuation!

Our team is ready to help you sell your home for the highest possible price ASAP


